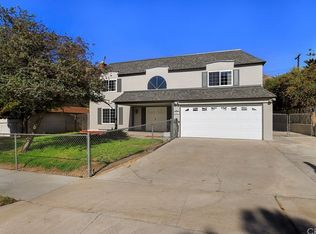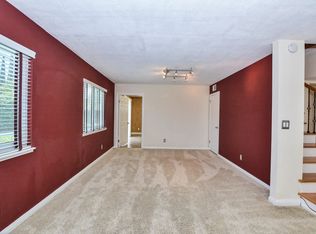Absolutely beautiful UCR area house. Super nice and quiet area. Walking distance to Park and school. Fantastic layout. Light and spacious! Luxury vinyl flooring. Nice bathroom cabinets with marble look stone top, newer windows, Beautiful bathroom mirror, nice toilets !! Super large house. High ceiling on entrance. Amazing living room with a cozy fireplace conjoining large dinning room. nice castle look like dinning room. Huge family room conjoint the gourmet kitchen and extra patio room. Beautiful balcony over look the mountain and city view. Nice front and back yard. RV hook up at backyard. Lots of rock pattern floor at front and back yard walk way. So classic house! Spacious! The whole house has abundant windows which allows for warm natural light to illuminate throughout. Upstairs has a loft for you to relax and enjoy the family time here.Beautiful backyard with flowers and fruits trees inviting your imagination for nice outdoor living ideas and peaceful environment. It is perfect for relaxing or entertaining with friends and family. Walking distance to UCR and school, park.. Super convenient location. Close to shopping, restaurant freeway 60/215/91 Landlord pays for gardening. Landlord provide refrigerator/Washer/Dryer. Lease term at least one year
This property is off market, which means it's not currently listed for sale or rent on Zillow. This may be different from what's available on other websites or public sources.

