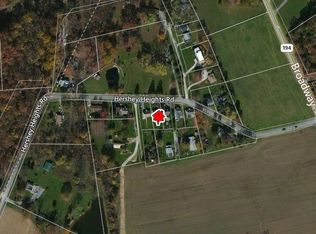This quality built Hoffhein Brothers Home features an open floor plan, hardwood floors, foyer with coat closet, 1st floor office with custom built-ins, first floor primary suite with hardwood floors, walk in closet, primary bath with 72" vanity, and Jacuzzi tub. 1st floor laundry Rm, 1st floor half bath with pedestal sink, Large living room with hardwood floors, propane gas fireplace with wood mantel and french doors to a small deck, Eat in Kit with hardwood floors, Island with granite counter top, W/I pantry closet, Breakfast bar, Lazy Suzan, appliance garage, and all appliances. There is an enclosed breezeway with a cathedral ceiling, doors to the front or the back of the property, and a beautiful stone wall. Ascending to the second floor you will be greeted by two large bedrooms, both with hardwood floors, closets, and ceiling fans/ lights. There is also a full bath on the second floor. Above the 2 car garage is a separately metered living quarters featuring a kitchen with an elec stove and portable dishwasher, Living room with wood floors, large bedroom, and a full bath. This one of a kind property features a Stone and vinyl exterior, Anderson double pain windows in the main home, an Architectural shingle roof, a paver patio, PVC fenced yard, ample parking, and mature landscaping. This is a hard to find property in a rural setting, yet convenient to modern amenities. Must see to appreciate!!!
This property is off market, which means it's not currently listed for sale or rent on Zillow. This may be different from what's available on other websites or public sources.

