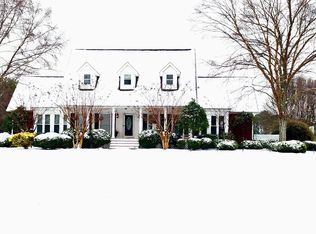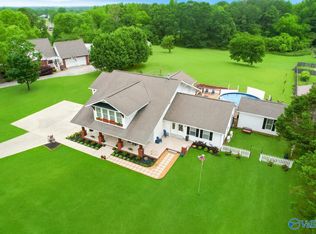Sold for $530,000
$530,000
841 Haynes Rd NE, Arab, AL 35016
5beds
3,295sqft
Single Family Residence
Built in ----
3 Acres Lot
$568,800 Zestimate®
$161/sqft
$2,303 Estimated rent
Home value
$568,800
Estimated sales range
Not available
$2,303/mo
Zestimate® history
Loading...
Owner options
Explore your selling options
What's special
Price Reduced!! Exceptional 5-Bedroom, 3-Bath Home on 3 Acres with Pool, Pool house, and Workshop in Arab School district - Now Offered at $530,000! Discover the perfect blend of comfort, space, and luxury in this spacious home nestled on a sprawling 3-acre lot. Recently updated with a new roof and fresh paint throughout, this property is ready to impress. The open-concept living area offers plenty of room for relaxation and entertaining, while your private oasis alongside the pool is perfect for gatherings. The kitchen is well-appointed with modern finishes, making it ideal for cooking and hosting guests. This country living home is conveniently located to Huntsville and Guntersville.
Zillow last checked: 8 hours ago
Listing updated: March 12, 2025 at 06:53am
Listed by:
Christie Holt 256-572-8260,
Redstone Realty Solutions-HSV
Bought with:
Matthew Dallow, 164218
A.H. Sothebys Int. Realty
Source: ValleyMLS,MLS#: 21862799
Facts & features
Interior
Bedrooms & bathrooms
- Bedrooms: 5
- Bathrooms: 4
- Full bathrooms: 2
- 1/2 bathrooms: 2
Primary bedroom
- Features: Ceiling Fan(s), Chair Rail, Walk in Closet 2
- Level: First
- Area: 374
- Dimensions: 17 x 22
Bedroom 2
- Features: Ceiling Fan(s), Carpet, Walk-In Closet(s)
- Level: Second
- Area: 425
- Dimensions: 17 x 25
Bedroom 3
- Features: Ceiling Fan(s), Carpet, Walk-In Closet(s)
- Level: Second
- Area: 255
- Dimensions: 15 x 17
Bedroom 4
- Features: Ceiling Fan(s), Carpet, Walk-In Closet(s)
- Level: Second
- Area: 144
- Dimensions: 12 x 12
Bedroom 5
- Features: Carpet, Walk-In Closet(s)
- Level: Second
- Area: 153
- Dimensions: 9 x 17
Bathroom 1
- Level: First
- Area: 32
- Dimensions: 8 x 4
Bathroom 2
- Features: Double Vanity
- Level: First
- Area: 187
- Dimensions: 11 x 17
Bathroom 3
- Features: Double Vanity, Granite Counters, LVP Flooring
- Level: Second
- Area: 63
- Dimensions: 7 x 9
Bathroom 4
- Area: 30
- Dimensions: 5 x 6
Dining room
- Features: Chair Rail, LVP
- Level: First
- Area: 221
- Dimensions: 13 x 17
Kitchen
- Features: Eat-in Kitchen, Granite Counters, Kitchen Island, Tile, Walk-In Closet(s)
- Level: First
- Area: 66
- Dimensions: 6 x 11
Living room
- Features: Ceiling Fan(s), Fireplace, LVP
- Level: First
- Area: 418
- Dimensions: 19 x 22
Office
- Features: LVP
- Level: First
- Area: 80
- Dimensions: 8 x 10
Bonus room
- Features: Ceiling Fan(s), Carpet
- Level: Second
- Area: 390
- Dimensions: 15 x 26
Laundry room
- Level: First
- Area: 48
- Dimensions: 6 x 8
Heating
- Central 2+, Electric, Natural Gas
Cooling
- Multi Units
Features
- Basement: Crawl Space
- Number of fireplaces: 1
- Fireplace features: Gas Log, One
Interior area
- Total interior livable area: 3,295 sqft
Property
Parking
- Parking features: Garage-Attached, Garage-Detached, Workshop in Garage, Garage Faces Side, Garage-Five+ Car
Features
- Levels: Two
- Stories: 2
Lot
- Size: 3 Acres
Details
- Parcel number: 1306130000002.002
Construction
Type & style
- Home type: SingleFamily
- Property subtype: Single Family Residence
Condition
- New construction: No
Utilities & green energy
- Sewer: Septic Tank
Community & neighborhood
Location
- Region: Arab
- Subdivision: Preston
Price history
| Date | Event | Price |
|---|---|---|
| 3/11/2025 | Sold | $530,000$161/sqft |
Source: | ||
| 1/28/2025 | Pending sale | $530,000$161/sqft |
Source: | ||
| 1/4/2025 | Price change | $530,000-6.2%$161/sqft |
Source: | ||
| 10/17/2024 | Price change | $565,000-1.7%$171/sqft |
Source: | ||
| 8/14/2024 | Price change | $575,000-3.4%$175/sqft |
Source: | ||
Public tax history
| Year | Property taxes | Tax assessment |
|---|---|---|
| 2024 | $1,944 +5.2% | $49,320 +5% |
| 2023 | $1,849 +2.3% | $46,960 +2.2% |
| 2022 | $1,808 +9% | $45,940 +8.7% |
Find assessor info on the county website
Neighborhood: 35016
Nearby schools
GreatSchools rating
- 10/10Arab Primary SchoolGrades: PK-2Distance: 1.1 mi
- 10/10Arab Jr High SchoolGrades: 6-8Distance: 2.8 mi
- 10/10Arab High SchoolGrades: 9-12Distance: 1.2 mi
Schools provided by the listing agent
- Elementary: Arab Elementary School
- Middle: Arab Middle School
- High: Arab High School
Source: ValleyMLS. This data may not be complete. We recommend contacting the local school district to confirm school assignments for this home.
Get pre-qualified for a loan
At Zillow Home Loans, we can pre-qualify you in as little as 5 minutes with no impact to your credit score.An equal housing lender. NMLS #10287.
Sell with ease on Zillow
Get a Zillow Showcase℠ listing at no additional cost and you could sell for —faster.
$568,800
2% more+$11,376
With Zillow Showcase(estimated)$580,176

