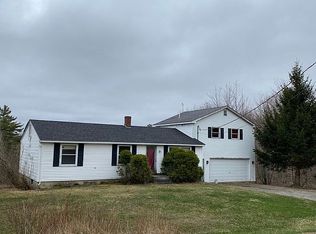Closed
$800,000
841 Hatchet Mountain Road, Hope, ME 04847
3beds
2,262sqft
Single Family Residence
Built in 1946
3.47 Acres Lot
$811,500 Zestimate®
$354/sqft
$3,488 Estimated rent
Home value
$811,500
Estimated sales range
Not available
$3,488/mo
Zestimate® history
Loading...
Owner options
Explore your selling options
What's special
This beautiful, and well-constructed Maine farmhouse has been thoughtfully renovated, offering open living spaces, gleaming wood floors, and abundant natural light. The house provides the option of a first-floor or second-floor primary bedroom, along with spacious common areas. The house was reconstructed on a new foundation, which offers additional space ideal for projects or hobbies. A stunning post-and-beam kitchen addition with a beautiful stone fireplace adds to the charm and character of the home, while the dining room has a cozy wood stove enhancing its inviting atmosphere. The property is situated on 3.47 acres and features a two-car detached garage and a separate studio building with a wood stove hookup. The site comprises a mix of wooded areas, open spaces, shrubs, and fruit trees, creating a serene and picturesque environment. A stream borders the property on one side, and the house sits elevated, complete with a wraparound porch, perfect for enjoying the surrounding views. Tax amount and Map and Lot are for larger parcel.
Zillow last checked: 8 hours ago
Listing updated: September 26, 2025 at 12:18pm
Listed by:
Camden Real Estate Company info@camdenre.com
Bought with:
Camden Real Estate Company
Source: Maine Listings,MLS#: 1633530
Facts & features
Interior
Bedrooms & bathrooms
- Bedrooms: 3
- Bathrooms: 3
- Full bathrooms: 2
- 1/2 bathrooms: 1
Primary bedroom
- Level: First
Bedroom 2
- Level: Second
Bedroom 3
- Level: Second
Den
- Level: First
Dining room
- Features: Heat Stove Hookup
- Level: First
Kitchen
- Level: First
Living room
- Features: Cathedral Ceiling(s), Wood Burning Fireplace
- Level: First
Office
- Level: Second
Heating
- Direct Vent Heater, Hot Water, Zoned, Radiant, Radiator
Cooling
- None
Appliances
- Included: Dryer, Gas Range, Refrigerator, Washer
Features
- 1st Floor Bedroom, Bathtub, Shower
- Flooring: Other, Wood
- Windows: Double Pane Windows
- Basement: Doghouse,Interior Entry,Bulkhead,Full,Unfinished
- Number of fireplaces: 1
Interior area
- Total structure area: 2,262
- Total interior livable area: 2,262 sqft
- Finished area above ground: 2,262
- Finished area below ground: 0
Property
Parking
- Total spaces: 2
- Parking features: Gravel, Paved, 5 - 10 Spaces, Off Site, Detached
- Garage spaces: 2
Features
- Patio & porch: Porch
- Has view: Yes
- View description: Mountain(s), Scenic, Trees/Woods
Lot
- Size: 3.47 Acres
- Features: Rural, Level, Open Lot, Rolling Slope, Wooded
Details
- Additional structures: Outbuilding
- Parcel number: HPPEM06L011
- Zoning: Residential
Construction
Type & style
- Home type: SingleFamily
- Architectural style: Farmhouse
- Property subtype: Single Family Residence
Materials
- Wood Frame, Clapboard, Shingle Siding, Vinyl Siding, Wood Siding
- Roof: Metal,Shingle
Condition
- Year built: 1946
Utilities & green energy
- Electric: Circuit Breakers
- Water: Well
Community & neighborhood
Location
- Region: Hope
Other
Other facts
- Road surface type: Gravel, Paved
Price history
| Date | Event | Price |
|---|---|---|
| 9/26/2025 | Sold | $800,000-5.9%$354/sqft |
Source: | ||
| 9/26/2025 | Pending sale | $850,000$376/sqft |
Source: | ||
| 9/3/2025 | Contingent | $850,000$376/sqft |
Source: | ||
| 8/7/2025 | Listed for sale | $850,000+9%$376/sqft |
Source: | ||
| 7/21/2025 | Sold | $780,000$345/sqft |
Source: Public Record Report a problem | ||
Public tax history
| Year | Property taxes | Tax assessment |
|---|---|---|
| 2024 | $5,728 +9% | $296,800 |
| 2023 | $5,253 -1.5% | $296,800 -4.6% |
| 2022 | $5,335 +9.7% | $311,100 +6.8% |
Find assessor info on the county website
Neighborhood: 04847
Nearby schools
GreatSchools rating
- 7/10Hope Elementary SchoolGrades: PK-8Distance: 1.6 mi
- 9/10Camden Hills Regional High SchoolGrades: 9-12Distance: 7.5 mi
Get pre-qualified for a loan
At Zillow Home Loans, we can pre-qualify you in as little as 5 minutes with no impact to your credit score.An equal housing lender. NMLS #10287.
