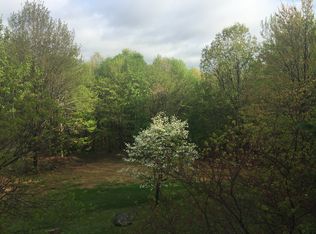Sold for $480,000 on 06/11/25
$480,000
841 Harper Rd, Dry Fork, VA 24549
5beds
2,702sqft
Single Family Residence
Built in 1993
2.37 Acres Lot
$487,400 Zestimate®
$178/sqft
$2,686 Estimated rent
Home value
$487,400
Estimated sales range
Not available
$2,686/mo
Zestimate® history
Loading...
Owner options
Explore your selling options
What's special
Beautifully maintained home on 2.37 acres with wraparound porch and screened-in area. Spacious kitchen with granite, custom cabinets, island, and coffee bar. Main-level primary suite with double walk-in closets, stone fireplace in family room, and large dining area. Upstairs offers 4 bedrooms and 2 full baths. Full unfinished basement with bath rough-in. Exterior includes paved driveway, large deck, garden beds, and storage building. Recent updates: HVAC (2021 & 2023), roof (~7 yrs), windows (~11 yrs), well pump (~4 yrs), appliances (~9 yrs), added insulation, LED lighting, and more! Seller is willing to provide a $10,000 credit at closing for an accepted offer on or before 4/28/2025
Zillow last checked: 8 hours ago
Listing updated: June 13, 2025 at 08:17am
Listed by:
Candy Lewis 434-251-8065,
HAUSER REALTY GROUP
Bought with:
Abby Manasco, 0225203101
MANASCO REALTY
Source: Dan River Region AOR,MLS#: 74026
Facts & features
Interior
Bedrooms & bathrooms
- Bedrooms: 5
- Bathrooms: 4
- Full bathrooms: 3
- 1/2 bathrooms: 1
Basement
- Area: 0
Heating
- Furnace, Heat Pump, Electric, Bottled Gas
Cooling
- Heat Pump, Bottled Gas
Appliances
- Included: Dishwasher, Electric Range, Microwave, Refrigerator
- Laundry: Electric Dryer Hookup, Washer Hookup, 1st Floor Laundry, Laundry Room
Features
- Walk-In Closet(s), Ceiling Fan(s), Central Vacuum, 1st Floor Master Bedroom, Dining Room
- Flooring: Wall/Wall Carpet, Tile, Hardwood
- Windows: Thermopane Windows
- Basement: Full,Unfinished,Exterior Entry,Interior Entry
- Attic: Pull Down Stairs
- Has fireplace: Yes
- Fireplace features: One, Family Room, Gas Log
Interior area
- Total structure area: 4,134
- Total interior livable area: 2,702 sqft
- Finished area above ground: 2,702
- Finished area below ground: 0
Property
Parking
- Total spaces: 2
- Parking features: Garage-Double Attached, Garage Door Opener, Hard Surface Drive
- Attached garage spaces: 2
Features
- Levels: Two
- Patio & porch: Porch, Deck, Screened, Wrap Around, Covered
Lot
- Size: 2.37 Acres
- Features: 1-5 acres, Level
Details
- Additional structures: Outbuilding, Garden/Greenhouse
- Parcel number: 2401346068
- Zoning: R-1
Construction
Type & style
- Home type: SingleFamily
- Architectural style: Traditional,Two Story
- Property subtype: Single Family Residence
Materials
- Brick, Vinyl Siding
- Roof: 6 to 10 Years Old,Composition
Condition
- 21 to 40 Years Old
- New construction: No
- Year built: 1993
Utilities & green energy
- Sewer: Septic Tank
- Water: Well
Community & neighborhood
Location
- Region: Dry Fork
- Subdivision: N/A
Other
Other facts
- Road surface type: Paved
Price history
| Date | Event | Price |
|---|---|---|
| 6/11/2025 | Sold | $480,000-3.8%$178/sqft |
Source: | ||
| 5/13/2025 | Contingent | $499,000$185/sqft |
Source: | ||
| 4/10/2025 | Price change | $499,000-0.2%$185/sqft |
Source: | ||
| 3/24/2025 | Listed for sale | $500,000+25%$185/sqft |
Source: | ||
| 7/27/2022 | Sold | $400,000+1.9%$148/sqft |
Source: Public Record Report a problem | ||
Public tax history
| Year | Property taxes | Tax assessment |
|---|---|---|
| 2024 | $2,027 +37.8% | $362,000 +52.5% |
| 2023 | $1,471 | $237,300 |
| 2022 | $1,471 | $237,300 |
Find assessor info on the county website
Neighborhood: 24549
Nearby schools
GreatSchools rating
- 6/10Twin Springs Elementary SchoolGrades: PK-5Distance: 1.5 mi
- 8/10Chatham Middle SchoolGrades: 6-8Distance: 5.8 mi
- 6/10Chatham High SchoolGrades: 9-12Distance: 7 mi
Schools provided by the listing agent
- Elementary: Twin Springs
- Middle: Chatham
- High: Chatham
Source: Dan River Region AOR. This data may not be complete. We recommend contacting the local school district to confirm school assignments for this home.

Get pre-qualified for a loan
At Zillow Home Loans, we can pre-qualify you in as little as 5 minutes with no impact to your credit score.An equal housing lender. NMLS #10287.
