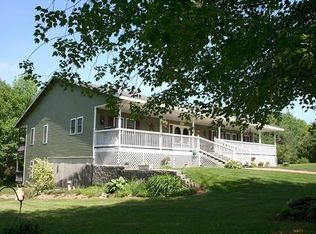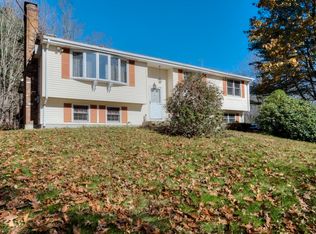OUTSTANDING RENOVATED RANCH! Spacious oversized living room open to dining area! Beautiful bay window. AWESOME NEW KITCHEN with peninsula, pretty quartz counters, brand new stainless steel appliances! Plenty of room for a kitchen table. Brand new slider to large enclosed porch, great for entertaining! or finish for 3rd bedroom. MASTER BEDROOM with Double his and her closets PLUS master bath "to die for". A must see! Plenty of storage in attic. Mud/laundry room from the 1 car garage. Chimney available for hook up for pellet stove or propane fireplace. Set back from road allows for quiet enjoyment. Wonderful country location. Level yard-great for outdoor activities! Title 5 allows for 3rd bedroom. Truly in move in condition!
This property is off market, which means it's not currently listed for sale or rent on Zillow. This may be different from what's available on other websites or public sources.


