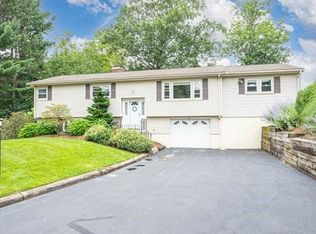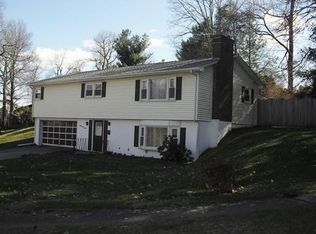Beautifully updated split ranch approx 1 mile from the Holden line and within a minute from the new Nelson Place Elementary School AND St. Peter Marian High School! Professionally painted, open floor plan and a large custom kitchen with Blue Pearl granite and beautiful light fixtures throughout. All new stainless steel appliances are Energy Rated and include ref, stove, microwave, dish washer, disposal and washer (recent) and dryer (new). Shiny refinished hardwoods in the entire first floor - both bathrooms have ceramic tile. Downstairs has a new 100% waterproof vinyl plank flooring for easy care. Jetted bathtub. Brand new heating and air conditioning system is a 2-zone split heat pump high-efficiency Fujitsu system. The original electric heaters are working and were left as backup in each room if needed. IN-GROUND HEATED pool with brand new pump within a professionally landscaped fenced-in yard.
This property is off market, which means it's not currently listed for sale or rent on Zillow. This may be different from what's available on other websites or public sources.

