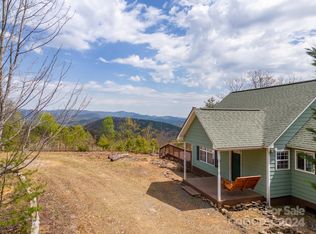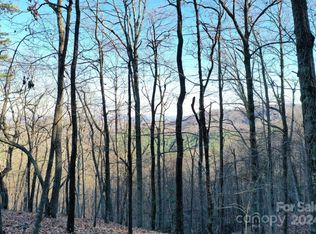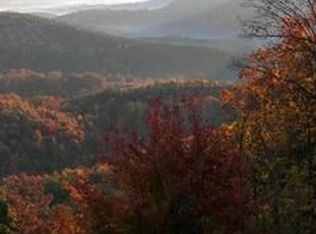Closed
$250,000
841 Fire Tower Rd, Bostic, NC 28018
1beds
1,017sqft
Single Family Residence
Built in 2003
10 Acres Lot
$308,400 Zestimate®
$246/sqft
$1,057 Estimated rent
Home value
$308,400
$281,000 - $336,000
$1,057/mo
Zestimate® history
Loading...
Owner options
Explore your selling options
What's special
Selling Our Hunter's Weekend Retreat -- 10.27 acres - 1BR- 1BA - Completely open floor plan, heated with wood, cooled with window units, BA upstairs. One large sleeping loft with three beds, open to the lower level. Downstairs you'll find a kitchen, living room and dining area. The house was built in 2003 and comes with some furniture and all of the appliances. There's a great long range winter view of the South Mountains, and in the summer enjoy being tucked into your private forest. Golden Valley Estates. No dues on this one. Paved road, paved drive. 2 miles north of Yogi Bear's Jellystone Campground. Golden Valley is halfway between Charlotte and Asheville. Enjoy day-trips to Linville Falls, Grandfather Mountain, Lake Lure, Lake James, the South Mountain State Park and more tourist attractions including the Blueridge Parkway. This is the perfect time to see the house and neighborhood. The leaves are still colored in the foothills. Put this on your come see list.
Zillow last checked: 8 hours ago
Listing updated: February 21, 2023 at 10:35am
Listing Provided by:
Karen McCall kdmccall@gmail.com,
McCalls Real Estate
Bought with:
Karen McCall
McCalls Real Estate
Source: Canopy MLS as distributed by MLS GRID,MLS#: 3897357
Facts & features
Interior
Bedrooms & bathrooms
- Bedrooms: 1
- Bathrooms: 1
- Full bathrooms: 1
Bedroom s
- Level: Upper
Bathroom full
- Level: Upper
Dining area
- Level: Main
Kitchen
- Level: Main
Heating
- Wood Stove
Cooling
- Ceiling Fan(s), Window Unit(s)
Appliances
- Included: Dryer, Electric Cooktop, Electric Oven, Electric Water Heater, Microwave, Refrigerator, Washer
- Laundry: Porch
Features
- Flooring: Wood
- Has basement: No
- Fireplace features: Wood Burning Stove
Interior area
- Total structure area: 1,017
- Total interior livable area: 1,017 sqft
- Finished area above ground: 1,017
- Finished area below ground: 0
Property
Parking
- Parking features: Driveway
- Has uncovered spaces: Yes
Features
- Levels: One and One Half
- Stories: 1
- Patio & porch: Deck, Porch, Wrap Around
- Has view: Yes
- View description: Mountain(s), Winter
- Waterfront features: Creek/Stream
Lot
- Size: 10 Acres
- Features: Hilly, Paved
Details
- Parcel number: 1633217
- Zoning: Other
- Special conditions: Standard
Construction
Type & style
- Home type: SingleFamily
- Property subtype: Single Family Residence
Materials
- Wood
- Foundation: Crawl Space
- Roof: Composition
Condition
- New construction: No
- Year built: 2003
Utilities & green energy
- Sewer: Septic Installed
- Water: Well
Community & neighborhood
Location
- Region: Bostic
- Subdivision: Golden Valley Estates
Other
Other facts
- Road surface type: Asphalt, Paved
Price history
| Date | Event | Price |
|---|---|---|
| 2/21/2023 | Sold | $250,000-7.4%$246/sqft |
Source: | ||
| 1/11/2023 | Pending sale | $269,999$265/sqft |
Source: | ||
| 11/28/2022 | Price change | $269,999-3.2%$265/sqft |
Source: | ||
| 11/3/2022 | Listed for sale | $279,000+123.4%$274/sqft |
Source: | ||
| 10/17/2014 | Sold | $124,900$123/sqft |
Source: | ||
Public tax history
| Year | Property taxes | Tax assessment |
|---|---|---|
| 2024 | $1,556 +0.8% | $240,900 |
| 2023 | $1,544 +21.5% | $240,900 +54.8% |
| 2022 | $1,271 +0.4% | $155,600 |
Find assessor info on the county website
Neighborhood: 28018
Nearby schools
GreatSchools rating
- 5/10Sunshine Elementary SchoolGrades: PK-5Distance: 3.7 mi
- 3/10East Rutherford Middle SchoolGrades: 6-8Distance: 10 mi
- 6/10East Rutherford High SchoolGrades: 9-12Distance: 11.4 mi
Schools provided by the listing agent
- Elementary: Sunshine
- Middle: East Rutherford
- High: East Rutherford
Source: Canopy MLS as distributed by MLS GRID. This data may not be complete. We recommend contacting the local school district to confirm school assignments for this home.

Get pre-qualified for a loan
At Zillow Home Loans, we can pre-qualify you in as little as 5 minutes with no impact to your credit score.An equal housing lender. NMLS #10287.


