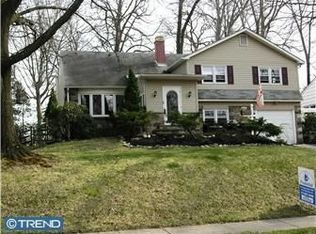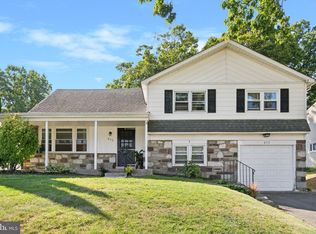Home sweet home in Glenside! Welcome to this spacious 3 bedroom, 2 1/2 bath split level with attached garage in award-wining Abington Township School District. Come and relax in the enclosed hot tub or sit on the covered patio in the large fenced-in backyard. Walk through the beautiful Mattis front door to a large living room with great natural light and a formal dining room, both with beautifully finished hardwood floors. The eat-in kitchen has a dishwasher, garbage disposal, and stainless steel appliances including a Bosch self cleaning oven (dual fuel with gas cook top and electric oven, great for baking) along with laminate flooring. A few steps downstairs is the family room, a convenient half bath, a large laundry/mudroom with front-loading washer and dryer and an outside entrance to the yard. Access the garage from laundry/mudroom with remote garage door opener and large stand alone freezer also included. Upstairs is the master bedroom with a full bath, two additional good-sized bedrooms, a ceramic tile hall bathroom as well as a large walk up attic for added dry storage. The house features a Lennox heater with humidifier, central air, and a whole house fan along with replacement windows throughout most of the house. The house has upgraded 200 amp electric service with transfer switch for a portable generator, also included. Fernhill is a quiet street in a great neighborhood, in walking distance to Copper Beech Elementary School and Abington Junior and Senior High School campuses. It is conveniently located close to parks, public transit, 3 Septa Rail stations, and Keswick Village. The house will be getting a brand new roof prior to settlement. Come take a look and make this your new home!
This property is off market, which means it's not currently listed for sale or rent on Zillow. This may be different from what's available on other websites or public sources.

