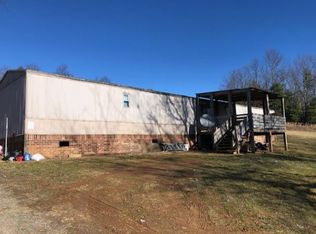This well maintained 3 bedroom 2 bath manufactured home sits on 10.8 wooded acres perfect for full time living or a vacation retreat! Features of the home include a living room, nice kitchen with major appliances, dining area, laundry room with access to the rear deck, a master suite with a garden tub/shower combination, two more bedrooms, and a hall bathroom! Other features include an electric furnace with central air, front porch, rear deck, and private well and septic! On the outside you'll find 10.8 wooded acres with long road frontage, multiple springs, and lots of wildlife sign! This property is conveniently located just minutes off Highway 52 and in close proximity to Exit 8 on Interstate 77 and the Blue Ridge Parkway!
This property is off market, which means it's not currently listed for sale or rent on Zillow. This may be different from what's available on other websites or public sources.
