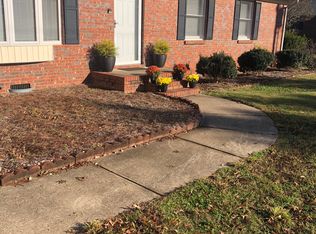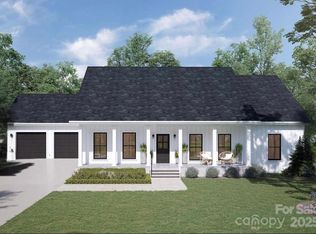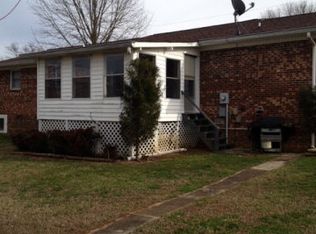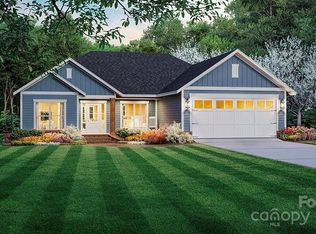Closed
$267,000
841 E Zion Church Rd, Shelby, NC 28150
3beds
1,204sqft
Single Family Residence
Built in 1996
0.51 Acres Lot
$275,600 Zestimate®
$222/sqft
$1,577 Estimated rent
Home value
$275,600
$207,000 - $369,000
$1,577/mo
Zestimate® history
Loading...
Owner options
Explore your selling options
What's special
This charming 3 bedroom/2 bath brick home combines durability with timeless appeal. The open floor plan creates a seamless flow between the living, dining, and kitchen area, making it ideal for both entertaining and everyday living. The simply modern kitchen features sleek white cabinetry, led lighting and a large island with bar seating. Outside, the deck overlooks a beautiful view of crepe myrtles, creating a peaceful setting for morning coffee or evening relaxation. Don't miss out on this move in ready home featuring keyless entry and more modern updates throughout the home.
Zillow last checked: 8 hours ago
Listing updated: May 13, 2025 at 09:48am
Listing Provided by:
Niki Wood niki@cbmountainview.com,
Coldwell Banker Mountain View
Bought with:
Lisa Sisk
EXP Realty LLC Mooresville
Source: Canopy MLS as distributed by MLS GRID,MLS#: 4240217
Facts & features
Interior
Bedrooms & bathrooms
- Bedrooms: 3
- Bathrooms: 2
- Full bathrooms: 2
- Main level bedrooms: 3
Primary bedroom
- Level: Main
Living room
- Level: Main
Heating
- Natural Gas
Cooling
- Central Air
Appliances
- Included: Dishwasher, Electric Oven, Electric Range
- Laundry: Electric Dryer Hookup, Laundry Room, Main Level, Washer Hookup
Features
- Kitchen Island, Open Floorplan
- Has basement: No
Interior area
- Total structure area: 1,204
- Total interior livable area: 1,204 sqft
- Finished area above ground: 1,204
- Finished area below ground: 0
Property
Parking
- Total spaces: 3
- Parking features: Detached Carport, Driveway, Attached Garage, Garage on Main Level
- Attached garage spaces: 2
- Carport spaces: 1
- Covered spaces: 3
- Has uncovered spaces: Yes
Features
- Levels: One
- Stories: 1
- Patio & porch: Deck
Lot
- Size: 0.51 Acres
Details
- Additional structures: Shed(s)
- Parcel number: 45025
- Zoning: R1
- Special conditions: Standard
Construction
Type & style
- Home type: SingleFamily
- Architectural style: Ranch
- Property subtype: Single Family Residence
Materials
- Brick Full
- Foundation: Crawl Space
- Roof: Composition
Condition
- New construction: No
- Year built: 1996
Utilities & green energy
- Sewer: Septic Installed
- Water: County Water
Community & neighborhood
Location
- Region: Shelby
- Subdivision: None
Other
Other facts
- Listing terms: Cash,Conventional,FHA,VA Loan
- Road surface type: Concrete, Paved
Price history
| Date | Event | Price |
|---|---|---|
| 5/13/2025 | Sold | $267,000+1.9%$222/sqft |
Source: | ||
| 4/6/2025 | Pending sale | $262,000$218/sqft |
Source: | ||
| 3/28/2025 | Listed for sale | $262,000+101.5%$218/sqft |
Source: | ||
| 8/2/2018 | Sold | $130,000-3.7%$108/sqft |
Source: Public Record Report a problem | ||
| 6/7/2018 | Listed for sale | $135,000$112/sqft |
Source: Robert Greene Real Estate #60937 Report a problem | ||
Public tax history
| Year | Property taxes | Tax assessment |
|---|---|---|
| 2024 | $1,137 -4.6% | $140,544 |
| 2023 | $1,192 | $140,544 |
| 2022 | $1,192 +0.2% | $140,544 |
Find assessor info on the county website
Neighborhood: 28150
Nearby schools
GreatSchools rating
- 4/10Fallston ElementaryGrades: PK-5Distance: 5.9 mi
- 4/10Burns MiddleGrades: 6-8Distance: 5.9 mi
- 10/10Cleveland County Early College High SchoolGrades: 9-12Distance: 4.6 mi
Schools provided by the listing agent
- Middle: Burns Middle
- High: Burns
Source: Canopy MLS as distributed by MLS GRID. This data may not be complete. We recommend contacting the local school district to confirm school assignments for this home.
Get a cash offer in 3 minutes
Find out how much your home could sell for in as little as 3 minutes with a no-obligation cash offer.
Estimated market value$275,600
Get a cash offer in 3 minutes
Find out how much your home could sell for in as little as 3 minutes with a no-obligation cash offer.
Estimated market value
$275,600



