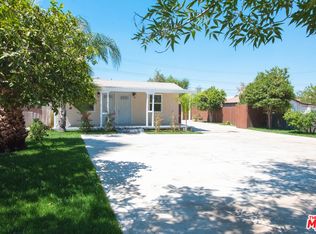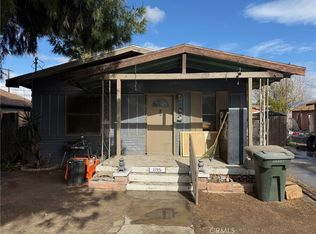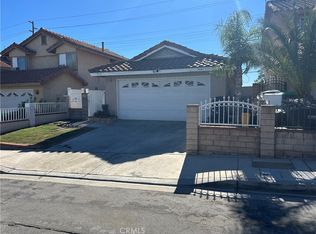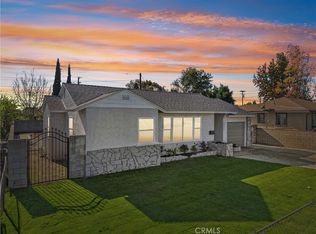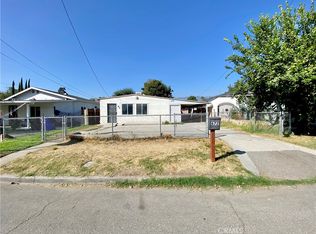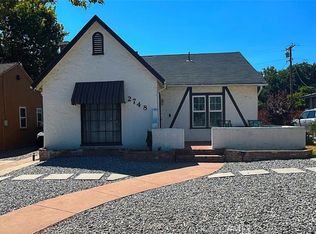Beautiful Turnkey 2 Bedroom 1 Bath House with Detached 2 Car Garage in Colton. Exterior and Interior Have Been Completely Remodeled. Exterior Features New Landscaping, New Roof, New Electrical Panel, New Water Heater, New Windows, New Paint, New Garage Door, New Back Yard Wood Fence, and Fenced Front Yard. Interior features New Electrical, New Plumbing, New Paint, New Baseboards, New Panel Doors, New Light Fixtures, Ceiling Fans in Bedrooms, and SPC Wood Look Laminate Flooring Throughout. There are 2 Bedrooms with Good Closet Space. Bathroom has been Remodeled with New Tiled Shower / Tub, Toilet, Sink, Fixtures, and Vanity with Quartz Counter Top. Living Room Features Plenty of Space for All your Furniture. Kitchen is Remodeled with New White Shaker Cabinets, New Quartz Counter Tops, New Stainless Sink, New Freestanding Stove / Oven, New Range Hood, and New Fixtures. House features Split System Ductless Heat and A/C. Backyard is a Good Size. Perfect for all your entertainment needs. Property is commuter friendly close to the 10 and 215 Freeways. Shopping and some Dining Nearby. Call Today to Take a Look At this Great Property!
For sale
Listing Provided by:
CHARLES PITTMAN DRE #01706056 909-730-4892,
CALIFORNIA DREAMS REALTY
Price cut: $9.1K (9/19)
$449,900
841 E H St, Colton, CA 92324
2beds
720sqft
Est.:
Single Family Residence
Built in 1940
7,000 Square Feet Lot
$453,700 Zestimate®
$625/sqft
$-- HOA
What's special
New plumbingFenced front yardNew water heaterNew electrical panelNew roofNew light fixturesNew fixtures
- 145 days |
- 813 |
- 51 |
Zillow last checked: 8 hours ago
Listing updated: December 07, 2025 at 03:55pm
Listing Provided by:
CHARLES PITTMAN DRE #01706056 909-730-4892,
CALIFORNIA DREAMS REALTY
Source: CRMLS,MLS#: IV25160846 Originating MLS: California Regional MLS
Originating MLS: California Regional MLS
Tour with a local agent
Facts & features
Interior
Bedrooms & bathrooms
- Bedrooms: 2
- Bathrooms: 1
- Full bathrooms: 1
- Main level bathrooms: 1
- Main level bedrooms: 2
Rooms
- Room types: Bedroom, Living Room
Bedroom
- Features: All Bedrooms Down
Bathroom
- Features: Low Flow Plumbing Fixtures, Quartz Counters, Remodeled, Tub Shower, Upgraded
Kitchen
- Features: Quartz Counters, Remodeled, Updated Kitchen
Heating
- Ductless, ENERGY STAR Qualified Equipment
Cooling
- Ductless, ENERGY STAR Qualified Equipment, Wall/Window Unit(s)
Appliances
- Included: ENERGY STAR Qualified Water Heater, Gas Water Heater, Range Hood, Vented Exhaust Fan, Water Heater
- Laundry: Washer Hookup, Gas Dryer Hookup, In Garage
Features
- Open Floorplan, Quartz Counters, Recessed Lighting, All Bedrooms Down
- Flooring: Laminate
- Windows: Blinds, Double Pane Windows, ENERGY STAR Qualified Windows, Screens
- Has fireplace: No
- Fireplace features: None
- Common walls with other units/homes: No Common Walls
Interior area
- Total interior livable area: 720 sqft
Property
Parking
- Total spaces: 2
- Parking features: Door-Multi, Garage Faces Front, Garage
- Garage spaces: 2
Accessibility
- Accessibility features: No Stairs, Accessible Doors
Features
- Levels: One
- Stories: 1
- Entry location: front porch
- Patio & porch: Front Porch
- Exterior features: Lighting
- Pool features: None
- Spa features: None
- Fencing: Good Condition,Wood
- Has view: Yes
- View description: Mountain(s)
Lot
- Size: 7,000 Square Feet
- Features: Back Yard, Front Yard, Gentle Sloping, Rectangular Lot
Details
- Parcel number: 0164171110000
- Special conditions: Standard
Construction
Type & style
- Home type: SingleFamily
- Architectural style: Bungalow
- Property subtype: Single Family Residence
Materials
- Drywall, Stucco
- Foundation: Pillar/Post/Pier, Raised
- Roof: Composition
Condition
- Updated/Remodeled,Turnkey
- New construction: No
- Year built: 1940
Utilities & green energy
- Electric: Standard
- Sewer: Sewer Assessment(s)
- Water: Public
- Utilities for property: Cable Available, Electricity Connected, Natural Gas Connected, Phone Available, Sewer Connected, Water Connected, Overhead Utilities
Green energy
- Energy efficient items: Water Heater
Community & HOA
Community
- Features: Curbs, Suburban, Sidewalks
- Security: Carbon Monoxide Detector(s), Smoke Detector(s)
Location
- Region: Colton
Financial & listing details
- Price per square foot: $625/sqft
- Tax assessed value: $300,900
- Annual tax amount: $3,761
- Date on market: 7/18/2025
- Cumulative days on market: 146 days
- Listing terms: Cash,Conventional,FHA,Submit,VA Loan
- Road surface type: Paved
Estimated market value
$453,700
$431,000 - $476,000
$2,014/mo
Price history
Price history
| Date | Event | Price |
|---|---|---|
| 11/17/2025 | Listed for sale | $449,900$625/sqft |
Source: | ||
| 11/17/2025 | Contingent | $449,900$625/sqft |
Source: | ||
| 10/7/2025 | Listed for sale | $449,900$625/sqft |
Source: | ||
| 10/3/2025 | Contingent | $449,900$625/sqft |
Source: | ||
| 9/19/2025 | Price change | $449,900-2%$625/sqft |
Source: | ||
Public tax history
Public tax history
| Year | Property taxes | Tax assessment |
|---|---|---|
| 2025 | $3,761 +256.7% | $300,900 +254.3% |
| 2024 | $1,054 -0.3% | $84,937 +2% |
| 2023 | $1,057 +1.4% | $83,271 +2% |
Find assessor info on the county website
BuyAbility℠ payment
Est. payment
$2,785/mo
Principal & interest
$2201
Property taxes
$427
Home insurance
$157
Climate risks
Neighborhood: 92324
Nearby schools
GreatSchools rating
- 3/10Alice Birney Elementary SchoolGrades: K-6Distance: 0.8 mi
- 5/10Colton Middle SchoolGrades: 7-8Distance: 1.5 mi
- 4/10Colton High SchoolGrades: 9-12Distance: 1.3 mi
- Loading
- Loading
