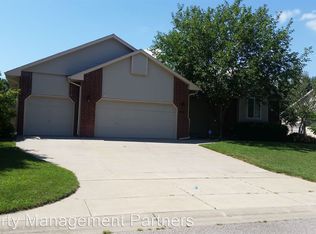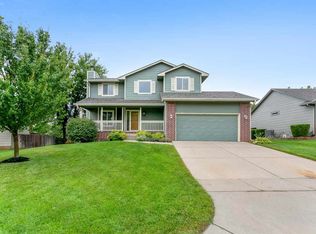Sold
Price Unknown
841 E Cedarbrook Rd, Derby, KS 67037
4beds
2,454sqft
Single Family Onsite Built
Built in 1996
10,018.8 Square Feet Lot
$308,800 Zestimate®
$--/sqft
$2,344 Estimated rent
Home value
$308,800
$281,000 - $340,000
$2,344/mo
Zestimate® history
Loading...
Owner options
Explore your selling options
What's special
Back on the market at no fault of the Seller! Meticulously maintained and move-in ready, this 4-bedroom, 3-bath, 3-car garage home is nestled in the highly desirable Southcrest community of Derby. Boasting nearly 2,500 sq ft of living space, this home blends thoughtful updates, spacious interiors, and community amenities for comfortable everyday living. Recent exterior upgrades include fresh paint, a beautifully redone deck (complete with a porch swing that stays), an extended patio area with sidewalk access through a side gate, and lush, park-like landscaping enhanced by a sprinkler system and wood privacy fence. Inside, the kitchen and dining areas feature durable tile flooring, Corian countertops, an island with eating bar, a pantry, ample cabinetry, and all appliances included. The vaulted living room is filled with natural light thanks to skylights with remote-controlled blinds and is anchored by a cozy gas fireplace. The spacious primary suite includes a walk-in closet, dual sinks, a separate shower, and a relaxing soaker tub. Two additional main floor bedrooms and a second full bath with walk-in shower provide flexibility for guests or a home office. The view-out basement offers a sprawling 34-foot-long family room perfect for entertaining, along with a large fourth bedroom with walk-in closet, third full bath with walk-in shower, and a combined laundry/utility/storage room. Washer and dryer remain with the home. Enjoy all the perks of this vibrant neighborhood — including a community pool with covered shelter, playground, basketball courts, fishing lake, and walking paths. This is a solid, well-loved home in a prime location — ready to welcome its new owners!
Zillow last checked: 8 hours ago
Listing updated: August 06, 2025 at 07:23am
Listed by:
Sandra Fuller-Ferguson CELL:316-640-1235,
Better Homes & Gardens Real Estate Wostal Realty
Source: SCKMLS,MLS#: 657421
Facts & features
Interior
Bedrooms & bathrooms
- Bedrooms: 4
- Bathrooms: 3
- Full bathrooms: 3
Primary bedroom
- Description: Carpet
- Level: Main
- Area: 187.02
- Dimensions: 15'11"x11'9"
Bedroom
- Description: Carpet
- Level: Main
- Area: 108.26
- Dimensions: 10'11"x9'11"
Bedroom
- Description: Carpet
- Level: Main
- Area: 119.17
- Dimensions: 10'11"x10'11"
Bedroom
- Description: Carpet
- Level: Basement
- Area: 169
- Dimensions: 13'x13'
Family room
- Description: Carpet
- Level: Basement
- Area: 655.19
- Dimensions: 34'4"x19'1"
Kitchen
- Description: Tile
- Level: Main
- Area: 152.38
- Dimensions: 13'3"x11'6"
Living room
- Description: Wood Laminate
- Level: Main
- Area: 290.49
- Dimensions: 19'7"x14'10"
Heating
- Forced Air, Natural Gas
Cooling
- Central Air, Electric
Appliances
- Included: Dishwasher, Disposal, Microwave, Refrigerator, Range, Washer, Dryer, Water Softener Owned
- Laundry: In Basement, Laundry Room, 220 equipment
Features
- Ceiling Fan(s), Walk-In Closet(s), Vaulted Ceiling(s)
- Flooring: Laminate
- Doors: Storm Door(s)
- Windows: Window Coverings-All, Skylight(s)
- Basement: Finished
- Number of fireplaces: 1
- Fireplace features: One, Gas, Glass Doors
Interior area
- Total interior livable area: 2,454 sqft
- Finished area above ground: 1,414
- Finished area below ground: 1,040
Property
Parking
- Total spaces: 3
- Parking features: Attached, Garage Door Opener
- Garage spaces: 3
Features
- Levels: One
- Stories: 1
- Patio & porch: Patio, Deck
- Exterior features: Guttering - ALL, Sprinkler System
- Pool features: Community
- Fencing: Wood
Lot
- Size: 10,018 sqft
- Features: Standard
Details
- Parcel number: 2341802304003.00
Construction
Type & style
- Home type: SingleFamily
- Architectural style: Ranch
- Property subtype: Single Family Onsite Built
Materials
- Frame w/Less than 50% Mas
- Foundation: Full, View Out
- Roof: Composition
Condition
- Year built: 1996
Utilities & green energy
- Gas: Natural Gas Available
- Utilities for property: Sewer Available, Natural Gas Available, Public
Community & neighborhood
Community
- Community features: Jogging Path, Lake, Playground
Location
- Region: Derby
- Subdivision: SOUTHCREST
HOA & financial
HOA
- Has HOA: No
- HOA fee: $345 annually
Other
Other facts
- Ownership: Trust
- Road surface type: Paved
Price history
Price history is unavailable.
Public tax history
| Year | Property taxes | Tax assessment |
|---|---|---|
| 2024 | $3,967 +5.1% | $29,061 +7.3% |
| 2023 | $3,774 +9.4% | $27,095 |
| 2022 | $3,449 +5.3% | -- |
Find assessor info on the county website
Neighborhood: 67037
Nearby schools
GreatSchools rating
- 6/10Park Hill Elementary SchoolGrades: PK-5Distance: 0.6 mi
- 6/10Derby Middle SchoolGrades: 6-8Distance: 1.3 mi
- 4/10Derby High SchoolGrades: 9-12Distance: 2.1 mi
Schools provided by the listing agent
- Elementary: Park Hill
- Middle: Derby
- High: Derby
Source: SCKMLS. This data may not be complete. We recommend contacting the local school district to confirm school assignments for this home.

