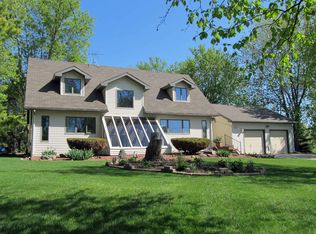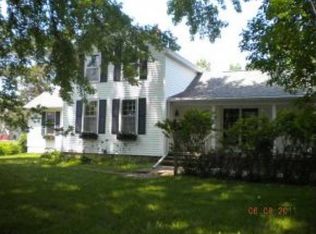Sold
$345,000
841 E Apple Creek Rd, Appleton, WI 54913
3beds
2,374sqft
Single Family Residence
Built in 1981
0.45 Acres Lot
$362,000 Zestimate®
$145/sqft
$2,530 Estimated rent
Home value
$362,000
$322,000 - $405,000
$2,530/mo
Zestimate® history
Loading...
Owner options
Explore your selling options
What's special
Tired of the same old same old homes. Well check this one out. Raised Ranch with a solarium and walkout to the back yard. This home offers a unique envelope system building style which is fantastic for energy. The main level features a spacious living room, kitchen with tile backsplash and under cabinet lighting, spacious dining area, Primary bedroom w/primary bath, second bedroom and bath. As you go to the lower level you will love the solarium with a patio door to the backyard. In the lower level you will find a 3rd bedroom and bath, Rec room with Bar and bar stools, FP, large laundry and a nicely finished storage area. This home is has been freshly painted, and carpets have been freshly cleaned. You will enjoy southern exposure with no neighbors behind you (except for wildlife)
Zillow last checked: 8 hours ago
Listing updated: March 21, 2025 at 03:01am
Listed by:
Lisa Lankey Office:920-739-2121,
Century 21 Ace Realty
Bought with:
Lee Anna Greider
Beiser Realty, LLC
Source: RANW,MLS#: 50303976
Facts & features
Interior
Bedrooms & bathrooms
- Bedrooms: 3
- Bathrooms: 3
- Full bathrooms: 3
Bedroom 1
- Level: Main
- Dimensions: 16x13
Bedroom 2
- Level: Main
- Dimensions: 11x10
Bedroom 3
- Level: Lower
- Dimensions: 14x10
Dining room
- Level: Main
- Dimensions: 14x10
Family room
- Level: Lower
- Dimensions: 20x11
Kitchen
- Level: Main
- Dimensions: 12x10
Living room
- Level: Main
- Dimensions: 17x13
Other
- Description: Laundry
- Level: Lower
- Dimensions: 8x5
Other
- Description: Other - See Remarks
- Level: Lower
- Dimensions: 15x8
Cooling
- Wall Unit(s), Whole House Fan
Appliances
- Included: Dishwasher, Disposal, Dryer, Microwave, Range, Refrigerator, Washer
Features
- Basement: Partial,Partially Finished,Walk-Out Access,Partial Fin. Contiguous
- Number of fireplaces: 1
- Fireplace features: Wood Burning, One
Interior area
- Total interior livable area: 2,374 sqft
- Finished area above ground: 1,319
- Finished area below ground: 1,055
Property
Parking
- Total spaces: 2
- Parking features: Attached
- Attached garage spaces: 2
Accessibility
- Accessibility features: 1st Floor Bedroom, 1st Floor Full Bath, Level Drive, Level Lot
Features
- Patio & porch: Patio
Lot
- Size: 0.45 Acres
Details
- Parcel number: 101043800
- Zoning: Residential
- Special conditions: Arms Length
Construction
Type & style
- Home type: SingleFamily
- Architectural style: Raised Ranch
- Property subtype: Single Family Residence
Materials
- Brick, Vinyl Siding
- Foundation: Poured Concrete
Condition
- New construction: No
- Year built: 1981
Utilities & green energy
- Sewer: Public Sewer
- Water: Well
Community & neighborhood
Location
- Region: Appleton
Price history
| Date | Event | Price |
|---|---|---|
| 3/14/2025 | Sold | $345,000+1.5%$145/sqft |
Source: RANW #50303976 Report a problem | ||
| 2/20/2025 | Contingent | $339,900$143/sqft |
Source: | ||
| 2/19/2025 | Listed for sale | $339,900+15%$143/sqft |
Source: RANW #50303976 Report a problem | ||
| 6/14/2023 | Sold | $295,500-7.6%$124/sqft |
Source: RANW #50274642 Report a problem | ||
| 6/9/2023 | Pending sale | $319,900$135/sqft |
Source: RANW #50274642 Report a problem | ||
Public tax history
| Year | Property taxes | Tax assessment |
|---|---|---|
| 2024 | $3,607 +0.6% | $219,400 |
| 2023 | $3,585 +1.3% | $219,400 |
| 2022 | $3,539 -1.3% | $219,400 |
Find assessor info on the county website
Neighborhood: 54913
Nearby schools
GreatSchools rating
- 9/10Huntley Elementary SchoolGrades: PK-6Distance: 2.1 mi
- 6/10Einstein Middle SchoolGrades: 7-8Distance: 1.4 mi
- 7/10North High SchoolGrades: 9-12Distance: 1 mi

Get pre-qualified for a loan
At Zillow Home Loans, we can pre-qualify you in as little as 5 minutes with no impact to your credit score.An equal housing lender. NMLS #10287.

