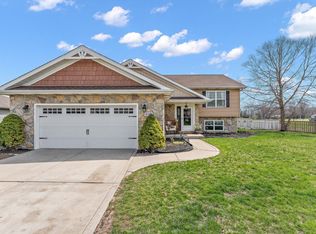Closed
$395,900
841 Daisy Cir NE, Demotte, IN 46310
4beds
2,252sqft
Single Family Residence
Built in 2005
0.33 Acres Lot
$402,400 Zestimate®
$176/sqft
$2,653 Estimated rent
Home value
$402,400
Estimated sales range
Not available
$2,653/mo
Zestimate® history
Loading...
Owner options
Explore your selling options
What's special
The quality and craftsmanship in this custom 4 bedroom/3 bath home will wow you! With over 2250 sqft of living space there is plenty of room here! As you enter under the covered front porch into the foyer, you'll find a great spot for entertaining. The huge eat in kitchen boasts a granite counter with a bar, full SS appliance pkg, wine bar with a mini fridge and sliding glass doors that lead to the back yard. And speaking of entertaining...you've never seen a setup like this back yard...an oversized patio, 2 pergolas, a firepit, a 24' round pool, a storage shed, fenced yard AND panoramic views across the neighbor's tree lined pasture! Once back inside, you'll love the lower level that is home to a huge rec room with a custom fireplace, a 4th bedroom & a custom 3/4 bathroom. The finished laundry room has a sink & cabinets, as well as access to the 2.5 car heated garage. The upper level is home to bedrooms 2 & 3 that share a full bath and the primary bedroom that has a custom trey ceiling & full bath. Since 2023 the sellers have done SO much for you. New HVAC & hot water heater, new paint, new flooring, new fixtures, new appliances, upgraded interior stair railings & posts...the list goes on and on! (see attached for a full list) BONUS: NEW ROOF JUST INSTALLED!! Bottom line: the sellers have put in amazing upgrades and amenities and done ALL of the work for you so all you have to do it move in! Conveniently located on the North side of DeMotte, giving you easy access for a Northern commute.
Zillow last checked: 8 hours ago
Listing updated: June 03, 2025 at 01:45pm
Listed by:
Daniel Walstra,
Countryside Realty 219-987-7355
Bought with:
Daniel Walstra, RB14027366
Countryside Realty
Source: NIRA,MLS#: 818521
Facts & features
Interior
Bedrooms & bathrooms
- Bedrooms: 4
- Bathrooms: 3
- Full bathrooms: 2
- 3/4 bathrooms: 1
Primary bedroom
- Description: Tray ceiling; 2 closets, full bath
- Area: 207.2
- Dimensions: 14.0 x 14.8
Bedroom 2
- Description: shares a full bath
- Area: 153.69
- Dimensions: 10.9 x 14.1
Bedroom 3
- Description: shares a full bath
- Area: 125.35
- Dimensions: 10.9 x 11.5
Bedroom 4
- Description: access to a 3/4 bath
- Area: 125.19
- Dimensions: 10.7 x 11.7
Great room
- Description: Fireplace
- Area: 397.72
- Dimensions: 16.3 x 24.4
Kitchen
- Description: Granite island; doors to patio
- Area: 330.24
- Dimensions: 12.9 x 25.6
Laundry
- Description: Sink & cabinets, garage access
- Area: 94.9
- Dimensions: 7.3 x 13.0
Living room
- Description: Tray ceiling, wood plank accent wall
- Area: 209.6
- Dimensions: 13.1 x 16.0
Other
- Description: Foyer
- Area: 95.2
- Dimensions: 6.8 x 14.0
Heating
- Forced Air, Natural Gas
Appliances
- Included: Refrigerator, Microwave
- Laundry: Laundry Room, Sink, Lower Level
Features
- Ceiling Fan(s), Granite Counters, Country Kitchen
- Has basement: No
- Number of fireplaces: 1
- Fireplace features: Gas, Lower Level
Interior area
- Total structure area: 2,252
- Total interior livable area: 2,252 sqft
- Finished area above ground: 1,502
Property
Parking
- Total spaces: 2.5
- Parking features: Attached, Garage Door Opener, Heated Garage
- Attached garage spaces: 2.5
Features
- Levels: Tri-Level
- Patio & porch: Covered, Patio, Front Porch
- Exterior features: Fire Pit
- Pool features: Above Ground
- Has view: Yes
- View description: Meadow, Neighborhood
Lot
- Size: 0.33 Acres
- Features: Landscaped, Rectangular Lot
Details
- Parcel number: 0150178000
Construction
Type & style
- Home type: SingleFamily
- Property subtype: Single Family Residence
Condition
- New construction: No
- Year built: 2005
Utilities & green energy
- Sewer: Public Sewer
- Water: Well
- Utilities for property: Electricity Connected, Sewer Connected, Natural Gas Connected
Community & neighborhood
Location
- Region: Demotte
- Subdivision: Morningside
Other
Other facts
- Listing agreement: Exclusive Right To Sell
- Listing terms: Cash,USDA Loan,VA Loan,FHA,Conventional
Price history
| Date | Event | Price |
|---|---|---|
| 5/16/2025 | Sold | $395,900-1%$176/sqft |
Source: | ||
| 4/16/2025 | Pending sale | $399,900$178/sqft |
Source: | ||
| 4/4/2025 | Listed for sale | $399,900-1.2%$178/sqft |
Source: | ||
| 10/2/2024 | Listing removed | $404,900$180/sqft |
Source: | ||
| 10/1/2024 | Price change | $404,900-4.7%$180/sqft |
Source: | ||
Public tax history
| Year | Property taxes | Tax assessment |
|---|---|---|
| 2024 | $1,974 +12% | $337,000 +11.7% |
| 2023 | $1,763 +8.4% | $301,600 +24.3% |
| 2022 | $1,625 -0.6% | $242,700 +11.8% |
Find assessor info on the county website
Neighborhood: 46310
Nearby schools
GreatSchools rating
- 7/10DeMotte Elementary SchoolGrades: PK-3Distance: 1.4 mi
- 5/10Kankakee Valley Middle SchoolGrades: 6-8Distance: 20.4 mi
- 8/10Kankakee Valley High SchoolGrades: 9-12Distance: 4.1 mi
Schools provided by the listing agent
- Elementary: DeMotte Elementary School
- High: Kankakee Valley High School
Source: NIRA. This data may not be complete. We recommend contacting the local school district to confirm school assignments for this home.
Get a cash offer in 3 minutes
Find out how much your home could sell for in as little as 3 minutes with a no-obligation cash offer.
Estimated market value$402,400
Get a cash offer in 3 minutes
Find out how much your home could sell for in as little as 3 minutes with a no-obligation cash offer.
Estimated market value
$402,400
