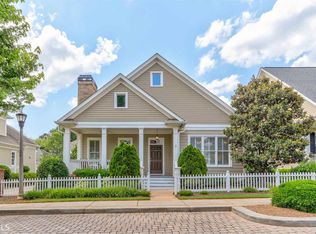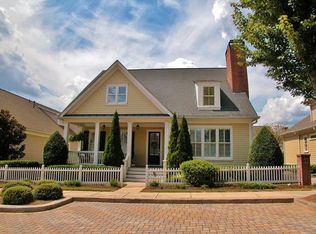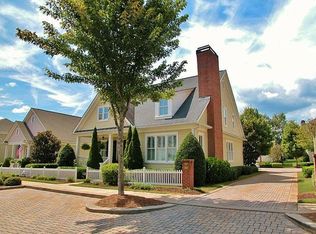A charming cottage-style home, located in the popular Village neighborhood of The Georgia Club, a gated, golf-course community. This home features the master bedroom and a second bedroom/office on the main level and a third bedroom, bath and loft area upstairs. The great location provides an opportunity to walk to the Post Office, the fitness center, pools and tennis courts, as well as, to the Club. The rocking chair style, covered front porch is a great place to meet neighbors as they pass by walking their dog or picking up mail at the convenient Post Office. The living/common areas of this popular plan are open with adequate space for entertaining family and friends. Recent exterior paint and move-in ready.
This property is off market, which means it's not currently listed for sale or rent on Zillow. This may be different from what's available on other websites or public sources.


