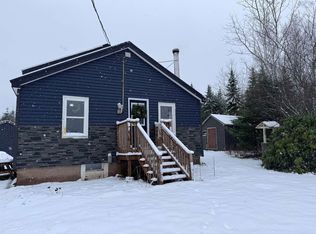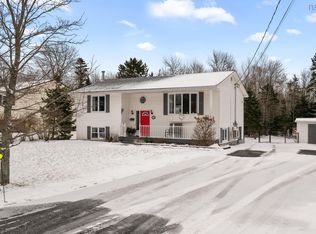Nestled on 7 acres, this bungalow has so much to offer. Paved driveway leads to the detached "show room like" 38 x 40 garage large enough to hold 6 - 7 cars or toys. Oil hot water, in-floor heat, ceramic tile floors and a work bench area, even room to store your RV. The home also has an attached double garage that leads to the amazing sunroom - so relaxing! Curl up with a good book and watch the horses in the distance. Open concept living with 2 pc bath/laundry next to side entrance for easy access. Foyer offers double coat closets, so much space. Great thought out kitchen, Breakfast Bar and dining space with a view. Double pantries, plus 3 kitchen appliances are included! Massive living room makes this a perfect home for entertaining (21 x 25). Just off the living space is the master bedroom, also a great size, with a wall of a built in beauty area with the lady of the house in mind. Double closets and 3 pc ensuite with a tiled walk-in shower. The 2nd bedroom also has double closets and a 4 pc ensuite. Basement is wide open to finish as you wish. Home is wired for a generator, 2 heat pumps, close to highway access, firehall and school.
This property is off market, which means it's not currently listed for sale or rent on Zillow. This may be different from what's available on other websites or public sources.

