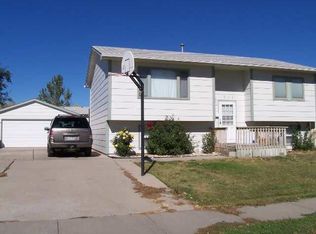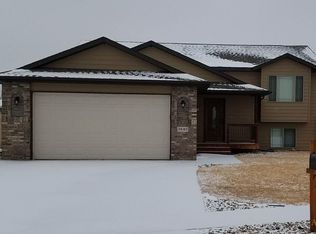Inviting ranch home with 2 bedrooms on main level including master suite with private bath, double sinks and walk in closet. Laundry/Mudroom off of 2 car attached garage. Great room includes grand vaulted ceilings and fireplace. Kitchen boasts granite counter tops, stainless steel appliances and custom cabinetry. Unfinished basement is perfect for storage or future expansion. Projected Keystone Homes Granite Peak Floor Plan Completion late July 2020. Contact us for details of customization.
This property is off market, which means it's not currently listed for sale or rent on Zillow. This may be different from what's available on other websites or public sources.


