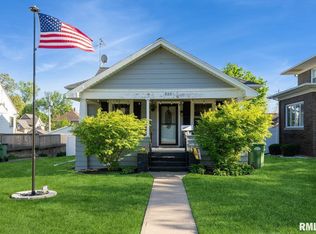Closed
$175,000
841 3rd Ave S, Clinton, IA 52732
3beds
2,669sqft
Townhouse, Single Family Residence
Built in 1924
7,000 Square Feet Lot
$167,900 Zestimate®
$66/sqft
$1,094 Estimated rent
Home value
$167,900
$149,000 - $186,000
$1,094/mo
Zestimate® history
Loading...
Owner options
Explore your selling options
What's special
Brick Home in PRESTINE Condition! Updated and Remodeled - Flooring, Appliances and Basement. No warranty on fireplace - owners have never used. New rubber roofing installed September 2024. Vinyl fenced back yard.
Zillow last checked: 8 hours ago
Listing updated: February 06, 2026 at 07:21pm
Listing courtesy of:
Craig Wainwright 309-236-8523,
Wainwright Realty
Bought with:
Craig Wainwright
Wainwright Realty
Source: MRED as distributed by MLS GRID,MLS#: QC4257001
Facts & features
Interior
Bedrooms & bathrooms
- Bedrooms: 3
- Bathrooms: 2
- Full bathrooms: 2
Primary bedroom
- Features: Flooring (Carpet)
- Level: Second
- Area: 252 Square Feet
- Dimensions: 14x18
Bedroom 2
- Features: Flooring (Carpet)
- Level: Second
- Area: 99 Square Feet
- Dimensions: 9x11
Bedroom 3
- Features: Flooring (Hardwood)
- Level: Second
- Area: 126 Square Feet
- Dimensions: 9x14
Other
- Features: Flooring (Vinyl)
- Level: Main
- Area: 130 Square Feet
- Dimensions: 10x13
Dining room
- Features: Flooring (Vinyl)
- Level: Main
- Area: 182 Square Feet
- Dimensions: 13x14
Family room
- Features: Flooring (Carpet)
- Level: Basement
- Area: 350 Square Feet
- Dimensions: 14x25
Kitchen
- Features: Kitchen (Eating Area-Table Space), Flooring (Laminate)
- Level: Main
- Area: 156 Square Feet
- Dimensions: 12x13
Living room
- Features: Flooring (Luxury Vinyl)
- Level: Main
- Area: 350 Square Feet
- Dimensions: 14x25
Heating
- Natural Gas, Forced Air
Cooling
- Central Air
Appliances
- Included: Dishwasher, Microwave, Range, Refrigerator, Gas Water Heater
Features
- Basement: Partially Finished,Egress Window
- Number of fireplaces: 1
- Fireplace features: Living Room
Interior area
- Total interior livable area: 2,669 sqft
Property
Parking
- Total spaces: 2
- Parking features: Garage Door Opener, Detached, Alley Access, Garage
- Garage spaces: 2
- Has uncovered spaces: Yes
Features
- Stories: 2
- Fencing: Fenced
Lot
- Size: 7,000 sqft
- Dimensions: 50 X 140
- Features: Level
Details
- Parcel number: 8022370000
- Zoning: R-1C
Construction
Type & style
- Home type: Townhouse
- Property subtype: Townhouse, Single Family Residence
Materials
- Frame
Condition
- New construction: No
- Year built: 1924
Utilities & green energy
- Sewer: Public Sewer
- Water: Public
- Utilities for property: Cable Available
Community & neighborhood
Security
- Security features: Security System
Location
- Region: Clinton
- Subdivision: Curtis & Leslie
Other
Other facts
- Listing terms: Conventional
Price history
| Date | Event | Price |
|---|---|---|
| 10/30/2024 | Sold | $175,000+6.1%$66/sqft |
Source: | ||
| 10/9/2024 | Pending sale | $165,000$62/sqft |
Source: | ||
| 10/1/2024 | Listed for sale | $165,000+25.5%$62/sqft |
Source: | ||
| 8/11/2017 | Sold | $131,500-2.6%$49/sqft |
Source: Public Record Report a problem | ||
| 5/25/2017 | Price change | $135,000-3.5%$51/sqft |
Source: New Age Real Estate #4181870 Report a problem | ||
Public tax history
| Year | Property taxes | Tax assessment |
|---|---|---|
| 2024 | $2,368 -7.2% | $148,210 |
| 2023 | $2,552 +0.1% | $148,210 +14.9% |
| 2022 | $2,550 -5.7% | $128,970 |
Find assessor info on the county website
Neighborhood: 52732
Nearby schools
GreatSchools rating
- 4/10Jefferson Elementary SchoolGrades: K-5Distance: 0.2 mi
- 4/10Clinton Middle SchoolGrades: 6-8Distance: 1.5 mi
- 3/10Clinton High SchoolGrades: 9-12Distance: 0.4 mi
Schools provided by the listing agent
- Elementary: Jefferson
- Middle: Clinton
- High: Clinton High
Source: MRED as distributed by MLS GRID. This data may not be complete. We recommend contacting the local school district to confirm school assignments for this home.
Get pre-qualified for a loan
At Zillow Home Loans, we can pre-qualify you in as little as 5 minutes with no impact to your credit score.An equal housing lender. NMLS #10287.
