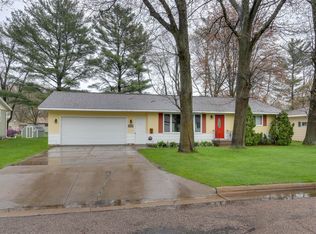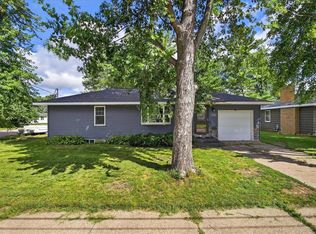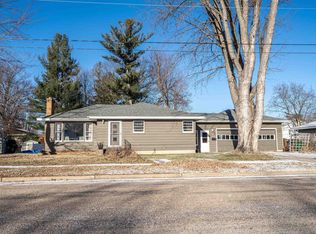Closed
$125,500
841 19TH AVENUE SOUTH, Wisconsin Rapids, WI 54495
2beds
1,008sqft
Single Family Residence
Built in 1966
10,454.4 Square Feet Lot
$127,100 Zestimate®
$125/sqft
$1,144 Estimated rent
Home value
$127,100
$103,000 - $156,000
$1,144/mo
Zestimate® history
Loading...
Owner options
Explore your selling options
What's special
This two-bedroom ranch home offers comfortable and convenient living with a full block basement and an attached-two-car garage. The main floor features newer laminate flooring throughout. A spacious master bedroom provides ample room for relaxation, while the living room includes a cozy brick fireplace, perfect for chilly evenings. The home has one full bathroom on the main level and a half bathroom in the partially finished lower level, offering added functionality. Recent updates include a new roof, siding, and gutters in 2014, as well as some window replacements in 2011, contributing to the home's value and energy efficiency. This home is priced $17,000 below the fair market value on the tax bill. Property is being sold 'as is'.
Zillow last checked: 8 hours ago
Listing updated: October 02, 2025 at 02:10pm
Listed by:
GINGER KOSMOSKI Phone:715-459-5085,
COLDWELL BANKER- SIEWERT REALTORS
Bought with:
Lucca Tonelli
Source: WIREX MLS,MLS#: 22501707 Originating MLS: Central WI Board of REALTORS
Originating MLS: Central WI Board of REALTORS
Facts & features
Interior
Bedrooms & bathrooms
- Bedrooms: 2
- Bathrooms: 2
- Full bathrooms: 1
- 1/2 bathrooms: 1
- Main level bedrooms: 2
Primary bedroom
- Level: Main
- Area: 156
- Dimensions: 12 x 13
Bedroom 2
- Level: Main
- Area: 120
- Dimensions: 10 x 12
Kitchen
- Level: Main
- Area: 120
- Dimensions: 10 x 12
Living room
- Level: Main
- Area: 221
- Dimensions: 13 x 17
Heating
- Natural Gas, Hot Water
Appliances
- Included: Refrigerator, Range/Oven, Washer, Dryer
Features
- Basement: Partially Finished,Block
Interior area
- Total structure area: 1,008
- Total interior livable area: 1,008 sqft
- Finished area above ground: 1,008
- Finished area below ground: 0
Property
Parking
- Total spaces: 2
- Parking features: 2 Car, Attached
- Attached garage spaces: 2
Features
- Levels: One
- Stories: 1
- Patio & porch: Deck
Lot
- Size: 10,454 sqft
Details
- Parcel number: 3404074
- Zoning: Residential
- Special conditions: Arms Length
Construction
Type & style
- Home type: SingleFamily
- Architectural style: Ranch
- Property subtype: Single Family Residence
Materials
- Other
- Roof: Shingle
Condition
- 21+ Years
- New construction: No
- Year built: 1966
Utilities & green energy
- Sewer: Public Sewer
- Water: Public
Community & neighborhood
Location
- Region: Wisconsin Rapids
- Municipality: Wisconsin Rapids
Other
Other facts
- Listing terms: Arms Length Sale
Price history
| Date | Event | Price |
|---|---|---|
| 9/30/2025 | Sold | $125,500+0.4%$125/sqft |
Source: | ||
| 5/8/2025 | Contingent | $125,000$124/sqft |
Source: | ||
| 5/2/2025 | Listed for sale | $125,000-3.8%$124/sqft |
Source: | ||
| 2/6/2023 | Listing removed | $129,900$129/sqft |
Source: | ||
| 1/26/2023 | Listed for sale | $129,900+62.4%$129/sqft |
Source: | ||
Public tax history
| Year | Property taxes | Tax assessment |
|---|---|---|
| 2024 | $2,932 +24.6% | $134,400 +76.6% |
| 2023 | $2,353 +1.3% | $76,100 |
| 2022 | $2,322 +2.2% | $76,100 |
Find assessor info on the county website
Neighborhood: 54495
Nearby schools
GreatSchools rating
- 5/10Mead Elementary Charter SchoolGrades: PK-5Distance: 0.4 mi
- 4/10Wisconsin Rapids Area Middle SchoolGrades: 6-8Distance: 0.8 mi
- 7/10Lincoln High SchoolGrades: 9-12Distance: 2.2 mi
Schools provided by the listing agent
- District: Wisconsin Rapids
Source: WIREX MLS. This data may not be complete. We recommend contacting the local school district to confirm school assignments for this home.

Get pre-qualified for a loan
At Zillow Home Loans, we can pre-qualify you in as little as 5 minutes with no impact to your credit score.An equal housing lender. NMLS #10287.



