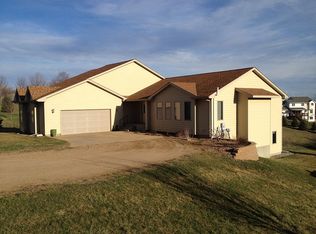Sold for $635,000 on 08/01/25
$635,000
8409 Sunset Cir, Brandon, SD 57005
4beds
2,505sqft
Single Family Residence
Built in 2004
1.42 Acres Lot
$636,500 Zestimate®
$253/sqft
$-- Estimated rent
Home value
$636,500
$605,000 - $675,000
Not available
Zestimate® history
Loading...
Owner options
Explore your selling options
What's special
Experience the perfect blend of modern comfort and natural beauty in this stunning 4-bedroom, 3-bath home nestled between Sioux Falls and Brandon. Set on 1.42 picturesque acres, the property offers privacy, mature trees, including a stately willow, and a beautifully designed paver patio ideal for outdoor gatherings. The newly remodeled kitchen features quartzite countertops, high-end Café appliances, and a generous 8-foot island perfect for entertaining. Luxury vinyl plank flooring flows throughout the main level, highlighted by bright, south-facing windows that fill the home with natural light. Downstairs, the walk-out lower level expands your living space with a large bedroom, full bath, cozy living area, and abundant storage—including unfinished square footage with potential for future expansion. Key exterior updates include exterior paint in 2020, along with a new roof in 2021, giving peace of mind and lasting curb appeal. With stylish upgrades, a functional layout, and a peaceful setting just minutes from city amenities, this move-in-ready home offers the best of both worlds.
Zillow last checked: 8 hours ago
Listing updated: August 04, 2025 at 06:56am
Listed by:
Kelli D Phelps,
Hegg, REALTORS,
Eric Harms,
Hegg, REALTORS
Bought with:
Andrew Harr
Source: Realtor Association of the Sioux Empire,MLS#: 22504060
Facts & features
Interior
Bedrooms & bathrooms
- Bedrooms: 4
- Bathrooms: 3
- Full bathrooms: 2
- 3/4 bathrooms: 1
- Main level bedrooms: 3
Primary bedroom
- Description: Bath + WIC
- Level: Main
- Area: 180
- Dimensions: 15 x 12
Bedroom 2
- Description: Lots Natural Light
- Level: Main
- Area: 132
- Dimensions: 12 x 11
Bedroom 3
- Description: Lots Natural Light
- Level: Main
- Area: 120
- Dimensions: 12 x 10
Bedroom 4
- Level: Basement
- Area: 204
- Dimensions: 17 x 12
Dining room
- Description: Open to kitchen + Sliders to Deck
- Level: Main
- Area: 88
- Dimensions: 11 x 8
Family room
- Description: Walkout + Lg Windows
- Level: Basement
- Area: 455
- Dimensions: 35 x 13
Kitchen
- Description: New cabs + quartzite + cafe appliances
- Level: Main
- Area: 204
- Dimensions: 17 x 12
Living room
- Description: Vaulted + Fireplace
- Level: Main
- Area: 391
- Dimensions: 23 x 17
Heating
- Electric, Heat Pump, Propane
Cooling
- Central Air
Appliances
- Included: Electric Range, Dishwasher, Disposal, Refrigerator, Stove Hood, Other
Features
- Master Downstairs, Vaulted Ceiling(s), Master Bath, Main Floor Laundry, 3+ Bedrooms Same Level
- Flooring: Carpet, Tile
- Basement: Full
- Number of fireplaces: 2
- Fireplace features: Electric, Gas
Interior area
- Total interior livable area: 2,505 sqft
- Finished area above ground: 1,743
- Finished area below ground: 762
Property
Parking
- Total spaces: 2
- Parking features: Concrete, Gravel
- Garage spaces: 2
Features
- Patio & porch: Deck, Front Porch
Lot
- Size: 1.42 Acres
- Features: Irregular Lot, Walk-Out
Details
- Parcel number: 57585
Construction
Type & style
- Home type: SingleFamily
- Architectural style: Ranch
- Property subtype: Single Family Residence
Materials
- Hard Board
- Roof: Composition
Condition
- Year built: 2004
Utilities & green energy
- Sewer: Septic Tank
- Water: Rural Water
Community & neighborhood
Location
- Region: Brandon
- Subdivision: Country Gables Addn
Other
Other facts
- Listing terms: Cash
Price history
| Date | Event | Price |
|---|---|---|
| 8/1/2025 | Sold | $635,000-1.5%$253/sqft |
Source: | ||
| 5/29/2025 | Listed for sale | $644,900-2.3%$257/sqft |
Source: | ||
| 5/29/2025 | Listing removed | $660,000$263/sqft |
Source: | ||
| 5/14/2025 | Price change | $660,000-2.2%$263/sqft |
Source: | ||
| 5/1/2025 | Listed for sale | $675,000+125.8%$269/sqft |
Source: | ||
Public tax history
Tax history is unavailable.
Neighborhood: 57005
Nearby schools
GreatSchools rating
- 9/10Brandon Valley IntermediaGrades: 5-6Distance: 1.3 mi
- 9/10Brandon Valley Middle School - 02Grades: 7-8Distance: 2.2 mi
- 7/10Brandon Valley High School - 01Grades: 9-12Distance: 2.3 mi
Schools provided by the listing agent
- Elementary: Robert Bennis ES
- Middle: Brandon Valley MS
- High: Brandon Valley HS
- District: Brandon Valley 49-2
Source: Realtor Association of the Sioux Empire. This data may not be complete. We recommend contacting the local school district to confirm school assignments for this home.

Get pre-qualified for a loan
At Zillow Home Loans, we can pre-qualify you in as little as 5 minutes with no impact to your credit score.An equal housing lender. NMLS #10287.
