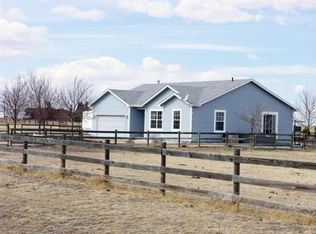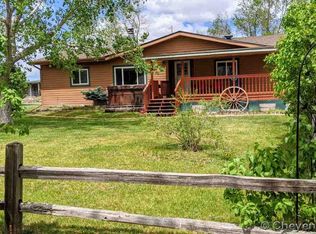Close-in rural property on 3 acres. 3 bedrooms plus an office, 3 baths, and a huge attached 48'X24' heated garage with space for multiple cars, RV, boat, etc. Cozy gas fireplace in the living room. Large kitchen with loads of counter space and a pantry. Big master bedroom with a walk-in closet and 5-piece master bath. Instant hot water on kitchen sink. Fully fenced backyard with 3 large decks plus a separate dog run. Sprinkler system, central air conditioning plus a swamp cooler.
This property is off market, which means it's not currently listed for sale or rent on Zillow. This may be different from what's available on other websites or public sources.

