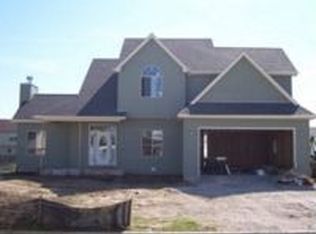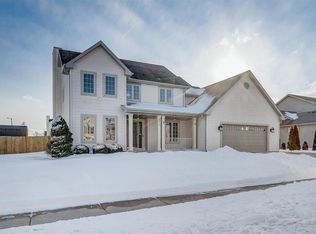Closed
$460,000
8409 Queensbury LANE, Sturtevant, WI 53177
3beds
1,793sqft
Single Family Residence
Built in 2004
0.31 Acres Lot
$480,700 Zestimate®
$257/sqft
$2,493 Estimated rent
Home value
$480,700
$418,000 - $553,000
$2,493/mo
Zestimate® history
Loading...
Owner options
Explore your selling options
What's special
This beautiful ranch-style home offers 3 bedrooms and 2 bathrooms, located in the desirable Majestic Hills subdivision. Featuring an open-concept floor plan, the spacious eat-in kitchen with breakfast bar and dinette overlooks a meticulously landscaped yard, there is also a formal dining room for your entertaining needs. The yard has a deck, gazebo, and pergola--perfect for outdoor relaxation and entertaining. The living room boasts a cozy stone fireplace, adding warmth and charm to the space. The primary bedroom offers a luxurious retreat with a huge walk-in closet and a primary suite complete with both a shower and a tub. A truly exceptional home in a picturesque setting.
Zillow last checked: 8 hours ago
Listing updated: May 16, 2025 at 08:20am
Listed by:
Mike Borowski Group*,
Homestead Realty, Inc
Bought with:
Patrick Vandenberg
Source: WIREX MLS,MLS#: 1912423 Originating MLS: Metro MLS
Originating MLS: Metro MLS
Facts & features
Interior
Bedrooms & bathrooms
- Bedrooms: 3
- Bathrooms: 2
- Full bathrooms: 2
- Main level bedrooms: 3
Primary bedroom
- Level: Main
- Area: 225
- Dimensions: 15 x 15
Bedroom 2
- Level: Main
- Area: 169
- Dimensions: 13 x 13
Bedroom 3
- Level: Main
- Area: 143
- Dimensions: 13 x 11
Bathroom
- Features: Tub Only, Master Bedroom Bath: Tub/No Shower, Master Bedroom Bath: Walk-In Shower, Master Bedroom Bath, Shower Over Tub
Dining room
- Level: Main
- Area: 140
- Dimensions: 14 x 10
Kitchen
- Level: Main
- Area: 120
- Dimensions: 12 x 10
Living room
- Level: Main
- Area: 266
- Dimensions: 19 x 14
Heating
- Natural Gas, Forced Air
Cooling
- Central Air
Appliances
- Included: Dishwasher, Disposal, Dryer, Freezer, Microwave, Other, Range, Refrigerator, Washer
Features
- High Speed Internet, Walk-In Closet(s)
- Flooring: Wood or Sim.Wood Floors
- Basement: Block,Full
Interior area
- Total structure area: 1,793
- Total interior livable area: 1,793 sqft
Property
Parking
- Total spaces: 3
- Parking features: Garage Door Opener, Attached, 3 Car
- Attached garage spaces: 3
Features
- Levels: One
- Stories: 1
- Patio & porch: Deck
Lot
- Size: 0.31 Acres
- Features: Sidewalks
Details
- Additional structures: Cabana/Gazebo
- Parcel number: 181032227312333
- Zoning: Residential
Construction
Type & style
- Home type: SingleFamily
- Architectural style: Ranch
- Property subtype: Single Family Residence
Materials
- Vinyl Siding
Condition
- 21+ Years
- New construction: No
- Year built: 2004
Utilities & green energy
- Sewer: Public Sewer
- Water: Public
- Utilities for property: Cable Available
Community & neighborhood
Location
- Region: Sturtevant
- Municipality: Sturtevant
Price history
| Date | Event | Price |
|---|---|---|
| 5/16/2025 | Sold | $460,000+2.2%$257/sqft |
Source: | ||
| 4/20/2025 | Contingent | $449,900$251/sqft |
Source: | ||
| 4/11/2025 | Price change | $449,900-5.3%$251/sqft |
Source: | ||
| 4/4/2025 | Listed for sale | $474,900-5%$265/sqft |
Source: | ||
| 4/4/2025 | Listing removed | $499,900$279/sqft |
Source: | ||
Public tax history
| Year | Property taxes | Tax assessment |
|---|---|---|
| 2024 | $6,191 -3.3% | $335,900 |
| 2023 | $6,405 +8.2% | $335,900 |
| 2022 | $5,922 +12% | $335,900 +30% |
Find assessor info on the county website
Neighborhood: 53177
Nearby schools
GreatSchools rating
- 7/10Schulte Elementary SchoolGrades: PK-5Distance: 0.3 mi
- 4/10The Real SchoolGrades: 6-12Distance: 2.2 mi
- 3/10Case High SchoolGrades: 9-12Distance: 2 mi
Schools provided by the listing agent
- District: Racine
Source: WIREX MLS. This data may not be complete. We recommend contacting the local school district to confirm school assignments for this home.

Get pre-qualified for a loan
At Zillow Home Loans, we can pre-qualify you in as little as 5 minutes with no impact to your credit score.An equal housing lender. NMLS #10287.
Sell for more on Zillow
Get a free Zillow Showcase℠ listing and you could sell for .
$480,700
2% more+ $9,614
With Zillow Showcase(estimated)
$490,314

