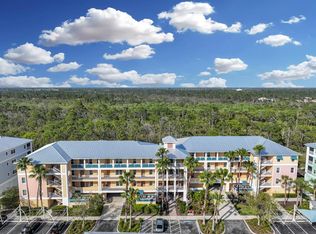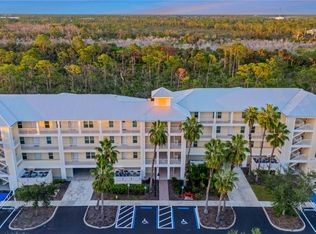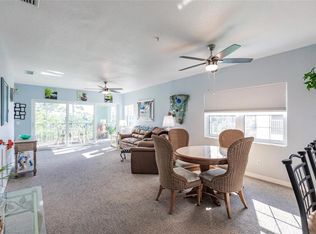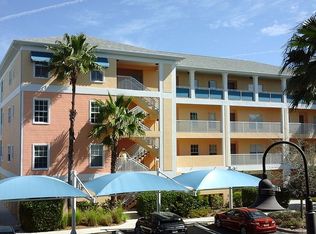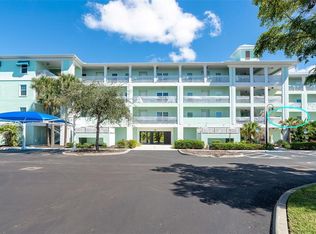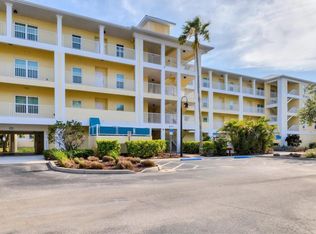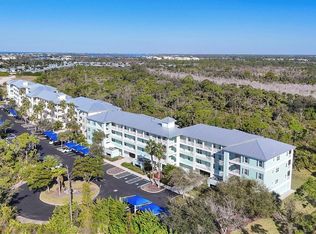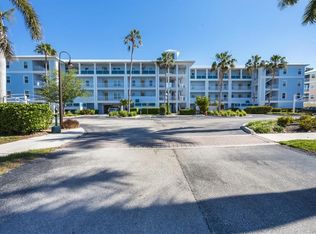MAJOR PRICE ADJUSTMENT – NOW $224,900 (Was $289,000!) Sellers say SELL IT! This is now the lowest priced unit in Cape Haze Resort don’t miss this incredible opportunity. Turnkey furnished 2-bedroom, 2-bath condo located in the desirable gated community of Cape Haze Resort. This move-in ready unit offers a bright, open floor plan with tasteful finishes and comfortable furnishings throughout. The primary suite features a private bath and ample closet space, while the guest bedroom and full bath provide excellent accommodations for visitors. Step out onto the screened lanai and enjoy peaceful views of the resort-style setting perfect for relaxing or entertaining. Cape Haze Resort offers exceptional amenities including a resort style pool, clubhouse, fitness center, pickleball and tennis courts, walking trails, and more. Ideally located near Boca Grande, beautiful beaches, marinas, shopping, dining, and golf. Turnkey and ready for immediate enjoyment or excellent rental income potential. Lowest price in the community act fast!
For sale
Price cut: $64.1K (1/15)
$224,900
8409 Placida Rd Unit 206, Placida, FL 33946
2beds
996sqft
Est.:
Condominium
Built in 2007
-- sqft lot
$206,400 Zestimate®
$226/sqft
$767/mo HOA
What's special
Tasteful finishesBright open floor planAmple closet space
- 70 days |
- 205 |
- 8 |
Zillow last checked:
Listing updated:
Listing Provided by:
Sheli Rodriguez 941-223-9200,
WELLEN REALTY 941-367-9997
Source: Stellar MLS,MLS#: N6141803 Originating MLS: Venice
Originating MLS: Venice

Tour with a local agent
Facts & features
Interior
Bedrooms & bathrooms
- Bedrooms: 2
- Bathrooms: 2
- Full bathrooms: 2
Primary bedroom
- Features: Walk-In Closet(s)
- Level: First
- Area: 169 Square Feet
- Dimensions: 13x13
Bedroom 2
- Features: Built-in Closet
- Level: First
- Area: 150 Square Feet
- Dimensions: 15x10
Dining room
- Level: First
- Area: 104 Square Feet
- Dimensions: 13x8
Kitchen
- Level: First
- Area: 126 Square Feet
- Dimensions: 9x14
Living room
- Level: First
- Area: 210 Square Feet
- Dimensions: 15x14
Heating
- Electric
Cooling
- Central Air
Appliances
- Included: Dishwasher, Dryer, Electric Water Heater, Microwave, Range, Refrigerator, Washer
- Laundry: Inside
Features
- Ceiling Fan(s), Living Room/Dining Room Combo, Stone Counters, Thermostat, Walk-In Closet(s)
- Flooring: Carpet, Ceramic Tile
- Doors: Sliding Doors
- Windows: Window Treatments
- Has fireplace: No
- Furnished: Yes
Interior area
- Total structure area: 996
- Total interior livable area: 996 sqft
Video & virtual tour
Property
Parking
- Total spaces: 1
- Parking features: Assigned, Covered, Guest
- Carport spaces: 1
Features
- Levels: One
- Stories: 1
- Patio & porch: Patio, Screened
- Exterior features: Sidewalk
- Has view: Yes
- View description: Trees/Woods
Lot
- Size: 1,443 Square Feet
Details
- Parcel number: 412034626045
- Zoning: RMF12
- Special conditions: None
Construction
Type & style
- Home type: Condo
- Property subtype: Condominium
Materials
- Block, Stucco
- Foundation: Slab
- Roof: Metal
Condition
- New construction: No
- Year built: 2007
Utilities & green energy
- Sewer: Public Sewer
- Water: Public
- Utilities for property: BB/HS Internet Available, Cable Available, Electricity Connected, Public
Community & HOA
Community
- Features: Buyer Approval Required, Clubhouse, Community Mailbox, Deed Restrictions, Fitness Center, Gated Community - No Guard, Pool, Sidewalks, Tennis Court(s)
- Subdivision: CAPE HAZE RESIDENCE C 07 9
HOA
- Has HOA: Yes
- Amenities included: Cable TV, Elevator(s), Gated, Pickleball Court(s), Pool, Storage, Trail(s)
- Services included: Cable TV, Community Pool, Reserve Fund, Internet, Maintenance Structure, Pool Maintenance, Private Road, Recreational Facilities, Sewer, Trash, Water
- HOA fee: $767 monthly
- Pet fee: $0 monthly
Location
- Region: Placida
Financial & listing details
- Price per square foot: $226/sqft
- Tax assessed value: $198,951
- Annual tax amount: $3,638
- Date on market: 12/10/2025
- Cumulative days on market: 71 days
- Listing terms: Cash,Conventional,VA Loan
- Ownership: Condominium
- Total actual rent: 0
- Electric utility on property: Yes
- Road surface type: Paved
Estimated market value
$206,400
$196,000 - $217,000
$2,395/mo
Price history
Price history
| Date | Event | Price |
|---|---|---|
| 1/15/2026 | Price change | $224,900-22.2%$226/sqft |
Source: | ||
| 12/10/2025 | Listed for sale | $289,000-0.3%$290/sqft |
Source: | ||
| 7/25/2025 | Listing removed | $289,900$291/sqft |
Source: | ||
| 7/10/2025 | Price change | $289,900-9.1%$291/sqft |
Source: | ||
| 5/24/2025 | Listed for sale | $319,000+8.1%$320/sqft |
Source: | ||
| 5/19/2022 | Sold | $295,000$296/sqft |
Source: Public Record Report a problem | ||
| 4/4/2022 | Pending sale | $295,000$296/sqft |
Source: | ||
| 4/1/2022 | Listed for sale | $295,000+195%$296/sqft |
Source: | ||
| 1/4/2013 | Sold | $100,000-9%$100/sqft |
Source: Public Record Report a problem | ||
| 5/27/2012 | Listed for sale | $109,900$110/sqft |
Source: RESORT REAL ESTATE OF CAPEHAZE #D5787821 Report a problem | ||
Public tax history
Public tax history
| Year | Property taxes | Tax assessment |
|---|---|---|
| 2025 | $3,790 +0.9% | $198,951 |
| 2024 | $3,757 +297.3% | $198,951 +739.3% |
| 2023 | $946 -71% | $23,705 -86% |
| 2022 | $3,263 +5.5% | $169,320 +9.9% |
| 2021 | $3,093 +1.8% | $154,081 +2.1% |
| 2020 | $3,037 +9.7% | $150,946 +10% |
| 2019 | $2,767 +4.8% | $137,224 -2.1% |
| 2018 | $2,642 | $140,097 +9.6% |
| 2017 | $2,642 +7.4% | $127,790 +10.4% |
| 2016 | $2,460 +7% | $115,783 +9.8% |
| 2015 | $2,300 +6.9% | $105,422 +10% |
| 2014 | $2,151 +40.9% | $95,838 +20.8% |
| 2013 | $1,527 +11.9% | $79,357 -11% |
| 2012 | $1,364 -10.2% | $89,165 |
| 2011 | $1,520 -20.5% | $89,165 -19.2% |
| 2010 | $1,912 -16.1% | $110,415 -21.9% |
| 2009 | $2,281 | $141,318 |
Find assessor info on the county website
BuyAbility℠ payment
Est. payment
$2,057/mo
Principal & interest
$994
HOA Fees
$767
Property taxes
$296
Climate risks
Neighborhood: 33946
Nearby schools
GreatSchools rating
- 8/10Vineland Elementary SchoolGrades: PK-5Distance: 3.7 mi
- 6/10L. A. Ainger Middle SchoolGrades: 6-8Distance: 3.6 mi
- 4/10Lemon Bay High SchoolGrades: 9-12Distance: 4.8 mi
Local experts in 33946
- Loading
- Loading
