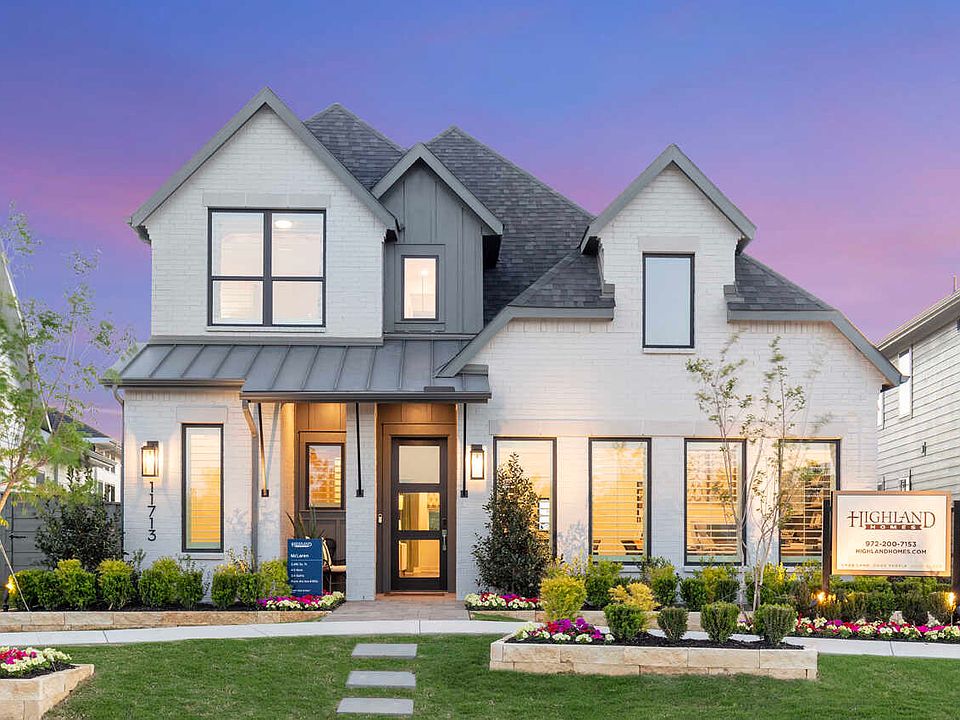The McLaren is a well-appointed two-story home offering approximately 2,486 square feet of comfortable and functional living space. Just off the main foyer to the right, you'll find a private study and a conveniently located laundry room near the garage entry.
To the left of the foyer is a secondary bedroom with a full bathroom nearby, making it also accessible for guests or extended family. The heart of the home features an open-concept layout with a spacious kitchen, dining area, and family room, all filled with natural light and views of the backyard.
Tucked at the back of the home, the primary suite offers a peaceful retreat with a luxurious bathroom and spacious walk-in closet. Upstairs, two additional bedrooms share a full bathroom and open to a cozy loft space-perfect for a study nook, media area, or casual lounge.
New construction
Special offer
$581,580
8409 Peach St, Justin, TX 76247
4beds
2,486sqft
Single Family Residence
Built in 2025
-- sqft lot
$-- Zestimate®
$234/sqft
$-- HOA
Newly built
No waiting required — this home is brand new and ready for you to move in.
What's special
Cozy loft spaceFilled with natural lightDining areaFamily roomViews of the backyardCasual loungeSpacious walk-in closet
This home is based on the Plan McLaren plan.
Call: (940) 245-5082
- 227 days |
- 45 |
- 0 |
Zillow last checked: September 30, 2025 at 05:23pm
Listing updated: September 30, 2025 at 05:23pm
Listed by:
Highland Homes
Source: Highland Homes
Travel times
Schedule tour
Select your preferred tour type — either in-person or real-time video tour — then discuss available options with the builder representative you're connected with.
Facts & features
Interior
Bedrooms & bathrooms
- Bedrooms: 4
- Bathrooms: 3
- Full bathrooms: 3
Heating
- Natural Gas, Forced Air
Cooling
- Central Air
Interior area
- Total interior livable area: 2,486 sqft
Video & virtual tour
Property
Parking
- Total spaces: 2
- Parking features: Attached
- Attached garage spaces: 2
Features
- Levels: 2.0
- Stories: 2
Construction
Type & style
- Home type: SingleFamily
- Property subtype: Single Family Residence
Condition
- New Construction
- New construction: Yes
- Year built: 2025
Details
- Builder name: Highland Homes
Community & HOA
Community
- Subdivision: Treeline
Location
- Region: Justin
Financial & listing details
- Price per square foot: $234/sqft
- Date on market: 2/21/2025
About the community
PoolPlaygroundPark
Forge a profound connection with nature in Treeline, Justin's newest 800-acre master-planned community where residents will enjoy life among the trees. Zoned to the acclaimed Northwest ISD, Treeline will offer amenities that include an expansive amenity center with a resort-style pool, pickleball courts, miles of hike and bike trails, multiple parks, and a fishing and kayaking lake. Minutes from the AllianceTexas corridor, residents will enjoy easy access to premier retail, dining, and entertainment.
4.99% Fixed Rate Mortgage
Limited Time Savings!Source: Highland Homes

