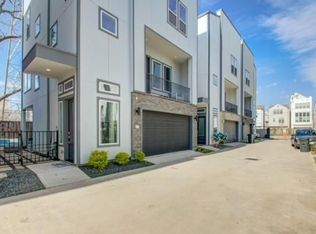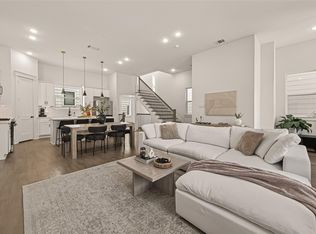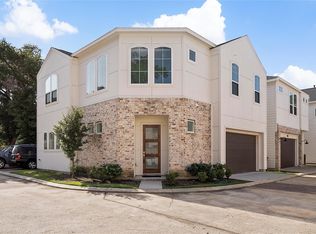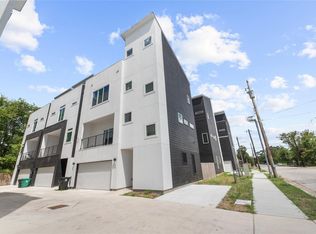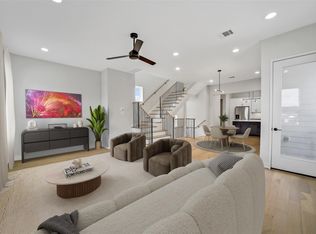Welcome to your dream home in the heart of Houston! This contemporary 4-story residence features 3 bedrooms, 3.5 baths, and 2,320 sq. ft. of thoughtfully designed living space perfect for today’s modern lifestyle. Ideally located with quick access to major highways, you’ll enjoy being just minutes from The Heights, the Galleria, and the scenic trails of Memorial Park. Built in 2017, the home showcases sleek finishes, high ceilings, energy-efficient features, and a private 2-car garage. Parallel parking in front of the driveway, offering space for a third vehicle. Designed with both comfort and style in mind, this home is ideal for entertaining or unwinding. Don’t miss this rare opportunity in a highly desirable location—schedule your private tour today!
For sale
Price cut: $10K (10/3)
$425,000
8409 Hempstead Rd UNIT H, Houston, TX 77008
3beds
2,320sqft
Est.:
Single Family Residence
Built in 2017
1,764.18 Square Feet Lot
$417,700 Zestimate®
$183/sqft
$83/mo HOA
What's special
Showcases sleek finishesHigh ceilingsEnergy-efficient features
- 7 hours |
- 31 |
- 2 |
Zillow last checked: 8 hours ago
Listing updated: 15 hours ago
Listed by:
Kunal Seth TREC #0624799 832-534-2657,
eXp Realty, LLC,
Zigna Patel
Source: HAR,MLS#: 52695732
Tour with a local agent
Facts & features
Interior
Bedrooms & bathrooms
- Bedrooms: 3
- Bathrooms: 4
- Full bathrooms: 3
- 1/2 bathrooms: 1
Heating
- Natural Gas, Zoned
Cooling
- Electric, Zoned
Appliances
- Included: ENERGY STAR Qualified Appliances, Disposal, Electric Oven, Microwave, Dishwasher
- Laundry: Electric Dryer Hookup, Gas Dryer Hookup, Washer Hookup
Features
- High Ceilings, Prewired for Alarm System, 1 Bedroom Down - Not Primary BR, 1 Bedroom Up, Primary Bed - 3rd Floor
- Windows: Insulated/Low-E windows
- Number of fireplaces: 1
- Fireplace features: Free Standing
Interior area
- Total structure area: 2,320
- Total interior livable area: 2,320 sqft
Property
Parking
- Parking features: Attached
- Has attached garage: Yes
Features
- Stories: 4
Lot
- Size: 1,764.18 Square Feet
- Features: Subdivided, 1/4 Up to 1/2 Acre
Details
- Parcel number: 1369690010011
Construction
Type & style
- Home type: SingleFamily
- Architectural style: Traditional
- Property subtype: Single Family Residence
Materials
- Batts Insulation, Cement Siding, Stucco
- Foundation: Slab
- Roof: Composition
Condition
- New construction: No
- Year built: 2017
Utilities & green energy
- Sewer: Public Sewer
- Water: Public
Green energy
- Energy efficient items: Attic Vents, Thermostat, HVAC, HVAC>13 SEER
Community & HOA
Community
- Security: Prewired for Alarm System
- Subdivision: Mayfair/Hempstead
HOA
- Has HOA: Yes
- HOA fee: $1,000 annually
Location
- Region: Houston
Financial & listing details
- Price per square foot: $183/sqft
- Tax assessed value: $450,854
- Annual tax amount: $9,434
- Date on market: 12/29/2025
- Listing terms: Cash,Conventional,FHA,VA Loan
Estimated market value
$417,700
$397,000 - $439,000
$3,688/mo
Price history
Price history
| Date | Event | Price |
|---|---|---|
| 10/3/2025 | Price change | $425,000-2.3%$183/sqft |
Source: | ||
| 9/18/2025 | Listed for rent | $2,950$1/sqft |
Source: | ||
| 9/1/2025 | Listing removed | $2,950$1/sqft |
Source: | ||
| 7/1/2025 | Price change | $435,000-1.1%$188/sqft |
Source: | ||
| 6/26/2025 | Price change | $2,950-1.7%$1/sqft |
Source: | ||
Public tax history
Public tax history
| Year | Property taxes | Tax assessment |
|---|---|---|
| 2025 | -- | $450,854 -0.3% |
| 2024 | $9,463 +11.9% | $452,262 +7.7% |
| 2023 | $8,460 -1.6% | $419,904 +7.6% |
Find assessor info on the county website
BuyAbility℠ payment
Est. payment
$2,839/mo
Principal & interest
$2040
Property taxes
$567
Other costs
$232
Climate risks
Neighborhood: Washington Avenue Coalition - Memorial Park
Nearby schools
GreatSchools rating
- 9/10Sinclair Elementary SchoolGrades: PK-5Distance: 0.8 mi
- 7/10Black Middle SchoolGrades: 6-8Distance: 2.9 mi
- 4/10Waltrip High SchoolGrades: 9-12Distance: 2.3 mi
Schools provided by the listing agent
- Elementary: Sinclair Elementary School (Houston)
- Middle: Hogg Middle School (Houston)
- High: Waltrip High School
Source: HAR. This data may not be complete. We recommend contacting the local school district to confirm school assignments for this home.
- Loading
- Loading
