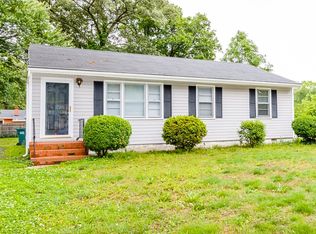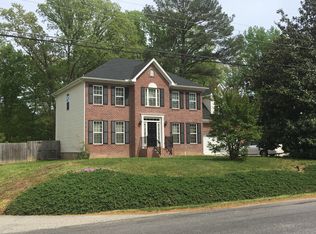Sold for $361,800
$361,800
8409 Franconia Rd, Richmond, VA 23227
3beds
1,842sqft
Single Family Residence
Built in 1958
0.28 Acres Lot
$374,500 Zestimate®
$196/sqft
$2,401 Estimated rent
Home value
$374,500
$345,000 - $404,000
$2,401/mo
Zestimate® history
Loading...
Owner options
Explore your selling options
What's special
Back on the market due to no fault of the sellers!! Welcome to 8409 Franconia Road!
This charming 3-bedroom, 2-bath rancher is a timeless classic nestled in a peaceful Henrico neighborhood. Step inside and experience the cozy, inviting atmosphere of this lovely home!
The spacious living room greets you with an abundance of natural light and a warm, cozy fireplace—perfect for relaxing or entertaining. The large eat-in kitchen offers ample counter and cabinet space, ideal for preparing and enjoying meals.
The primary bedroom is a true retreat, featuring generous closet space, plenty of natural light, and private access to the stunning rear deck and yard. The second bedroom boasts natural hardwood floors and is bathed in sunlight. On the other side of the house, you’ll find a versatile third bedroom, complete with sliding glass doors to the backyard. This room can easily serve as a multi-purpose space, such as a home office, playroom, or guest room.
Step outside to the backyard oasis, where you'll be greeted by a lush, fully fenced yard. The vibrant flowers bloom beautifully in the spring, creating a picturesque and serene setting. The property also features a detached 1.5-car garage, offering extra storage and convenience. Other features include a large kitchen pantry and irrigation system!!!
This gem won’t last long—schedule your tour today to experience the beauty and charm of this home for yourself!
Zillow last checked: 8 hours ago
Listing updated: March 01, 2025 at 06:21am
Listed by:
Charles Robinson 804-309-0304,
Virginia Capital Realty
Bought with:
Cathy Dyer, 0225198123
Joyner Fine Properties
Source: CVRMLS,MLS#: 2500810 Originating MLS: Central Virginia Regional MLS
Originating MLS: Central Virginia Regional MLS
Facts & features
Interior
Bedrooms & bathrooms
- Bedrooms: 3
- Bathrooms: 2
- Full bathrooms: 2
Primary bedroom
- Description: Opens up to deck
- Level: First
- Dimensions: 0 x 0
Bedroom 2
- Description: Wood Floors, Ceiling Fan
- Level: First
- Dimensions: 0 x 0
Bedroom 3
- Description: Large Room, Multi-purpose
- Level: First
- Dimensions: 0 x 0
Other
- Description: Tub & Shower
- Level: First
Kitchen
- Description: Eat-in
- Level: First
- Dimensions: 0 x 0
Laundry
- Level: First
- Dimensions: 0 x 0
Living room
- Description: Wood Floors, Fireplace
- Level: First
- Dimensions: 0 x 0
Heating
- Forced Air, Natural Gas
Cooling
- Central Air
Appliances
- Included: Dishwasher, Gas Water Heater, Oven, Refrigerator, Stove
- Laundry: Washer Hookup
Features
- Ceiling Fan(s), Eat-in Kitchen, Fireplace, Bath in Primary Bedroom, Main Level Primary, Pantry
- Flooring: Wood
- Doors: Sliding Doors
- Windows: Thermal Windows
- Basement: Full
- Attic: Access Only,Pull Down Stairs,Walk-up
- Has fireplace: Yes
- Fireplace features: Gas, Masonry
Interior area
- Total interior livable area: 1,842 sqft
- Finished area above ground: 1,842
Property
Parking
- Total spaces: 1.5
- Parking features: Driveway, Detached, Garage, Garage Door Opener, Paved
- Garage spaces: 1.5
- Has uncovered spaces: Yes
Features
- Levels: One
- Stories: 1
- Patio & porch: Rear Porch, Screened, Deck
- Exterior features: Deck, Sprinkler/Irrigation, Paved Driveway
- Pool features: None
- Fencing: Back Yard,Fenced
Lot
- Size: 0.28 Acres
- Features: Landscaped
Details
- Additional structures: Garage(s)
- Parcel number: 7907571794
- Zoning description: R2A
Construction
Type & style
- Home type: SingleFamily
- Architectural style: Ranch
- Property subtype: Single Family Residence
Materials
- Drywall, Frame, Vinyl Siding
- Roof: Composition
Condition
- Resale
- New construction: No
- Year built: 1958
Utilities & green energy
- Sewer: Public Sewer
- Water: Public
Community & neighborhood
Location
- Region: Richmond
- Subdivision: Wildwood
Other
Other facts
- Ownership: Individuals
- Ownership type: Sole Proprietor
Price history
| Date | Event | Price |
|---|---|---|
| 2/28/2025 | Sold | $361,800+1.9%$196/sqft |
Source: | ||
| 2/8/2025 | Pending sale | $355,000$193/sqft |
Source: | ||
| 2/4/2025 | Listed for sale | $355,000$193/sqft |
Source: | ||
| 1/22/2025 | Pending sale | $355,000$193/sqft |
Source: | ||
| 1/11/2025 | Listed for sale | $355,000+18.3%$193/sqft |
Source: | ||
Public tax history
| Year | Property taxes | Tax assessment |
|---|---|---|
| 2024 | $2,511 +3.8% | $295,400 +3.8% |
| 2023 | $2,419 +7% | $284,600 +7% |
| 2022 | $2,261 +4.7% | $266,000 +7.2% |
Find assessor info on the county website
Neighborhood: 23227
Nearby schools
GreatSchools rating
- 8/10Chamberlayne Elementary SchoolGrades: PK-5Distance: 0.6 mi
- 3/10Brookland Middle SchoolGrades: 6-8Distance: 2.4 mi
- 2/10Hermitage High SchoolGrades: 9-12Distance: 4.3 mi
Schools provided by the listing agent
- Elementary: Chamberlayne
- Middle: Brookland
- High: Hermitage
Source: CVRMLS. This data may not be complete. We recommend contacting the local school district to confirm school assignments for this home.
Get a cash offer in 3 minutes
Find out how much your home could sell for in as little as 3 minutes with a no-obligation cash offer.
Estimated market value
$374,500

