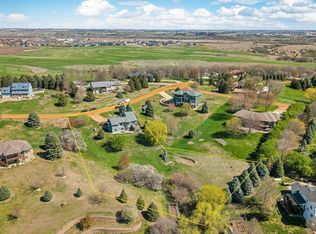Sold for $635,000 on 08/05/25
$635,000
8409 E Sunset Cir, Brandon, SD 57005
4beds
3,456sqft
SingleFamily
Built in 2004
1.42 Acres Lot
$636,500 Zestimate®
$184/sqft
$2,929 Estimated rent
Home value
$636,500
$605,000 - $668,000
$2,929/mo
Zestimate® history
Loading...
Owner options
Explore your selling options
What's special
Just Listed! This spacious ranch walk-out home (1743 sqft on main level) is located on a 1.42 acre lot and is conveniently located between Brandon and Sioux Falls, South Dakota. This home provides 2505 sqft (county record) of finished living space, with an opportunity to add finished square footage in the lower level. Brandon elementary and middle schools are just down the road and Dawley Farm shopping is only minutes away. The neighborhood is adjacent to and within walking distance of the Big Sioux Recreational Area and its playgrounds, trails, archery range, and other outdoor activities. There are numerous Anderson windows throughout this energy efficient home that let in an abundance of natural light during all seasons. The main floor boasts a large open living area, a gas fireplace, three bedrooms, and laundry. There is a fourth bedroom and third bathroom in the lower level, along with another spacious living area/family room. The partially finished lower level provides an opportunity to add equity. The views from this home are among the best in the Sioux Falls area. For more information or to view this home, please email Ben at: forsaleSD139@gmail.com.
Facts & features
Interior
Bedrooms & bathrooms
- Bedrooms: 4
- Bathrooms: 3
- Full bathrooms: 3
Heating
- Forced air, Heat pump, Electric, Gas
Cooling
- Central
Appliances
- Included: Dishwasher, Garbage disposal, Range / Oven, Refrigerator
Features
- Flooring: Carpet, Linoleum / Vinyl
- Basement: Partially finished
- Has fireplace: Yes
- Fireplace features: masonry
Interior area
- Total interior livable area: 3,456 sqft
Property
Parking
- Total spaces: 2
- Parking features: Garage - Attached
Features
- Exterior features: Other
Lot
- Size: 1.42 Acres
Details
- Parcel number: 57585
Construction
Type & style
- Home type: SingleFamily
Materials
- Frame
- Foundation: Concrete
- Roof: Shake / Shingle
Condition
- Year built: 2004
Community & neighborhood
Location
- Region: Brandon
Price history
| Date | Event | Price |
|---|---|---|
| 8/5/2025 | Sold | $635,000+112.4%$184/sqft |
Source: Public Record | ||
| 3/24/2021 | Listing removed | -- |
Source: Owner | ||
| 6/7/2016 | Sold | $299,000$87/sqft |
Source: Agent Provided | ||
| 4/28/2016 | Pending sale | $299,000$87/sqft |
Source: Owner | ||
| 4/15/2016 | Price change | $299,000-4.8%$87/sqft |
Source: Owner | ||
Public tax history
| Year | Property taxes | Tax assessment |
|---|---|---|
| 2024 | $4,780 +15% | $449,100 +22.1% |
| 2023 | $4,158 -4.8% | $367,900 |
| 2022 | $4,368 +1.4% | $367,900 +4.2% |
Find assessor info on the county website
Neighborhood: 57005
Nearby schools
GreatSchools rating
- 9/10Brandon Valley IntermediaGrades: 5-6Distance: 1.3 mi
- 9/10Brandon Valley Middle School - 02Grades: 7-8Distance: 2.2 mi
- 7/10Brandon Valley High School - 01Grades: 9-12Distance: 2.3 mi
Schools provided by the listing agent
- Elementary: Robert Bennis Elemen
- Middle: Brandon Valley Middl
- High: Brandon Valley High
- District: Brandon Valley Schoo
Source: The MLS. This data may not be complete. We recommend contacting the local school district to confirm school assignments for this home.

Get pre-qualified for a loan
At Zillow Home Loans, we can pre-qualify you in as little as 5 minutes with no impact to your credit score.An equal housing lender. NMLS #10287.
