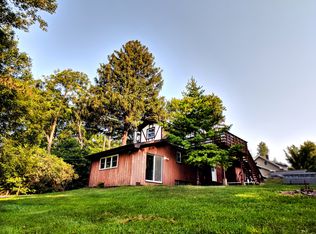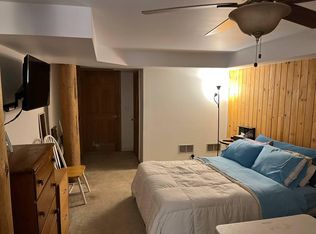Closed
$350,000
8408 Riverway Dr, Cary, IL 60013
2beds
1,740sqft
Single Family Residence
Built in 1922
8,276.4 Square Feet Lot
$352,300 Zestimate®
$201/sqft
$2,146 Estimated rent
Home value
$352,300
$328,000 - $380,000
$2,146/mo
Zestimate® history
Loading...
Owner options
Explore your selling options
What's special
Adorable cottage one block from Fox River with water rights calls your home! Offering 2 bedrooms, 1 bath move right in. Beautiful 3-season rooms and basement with work space offers ample space. Enjoy the wooded lot and fire pit. Home features oversized 2-car garage. Cary Metra station 5 minutes away. New Furnace and Air Conditioner was done 2008, Siding and Roof on both Garage and home were completed Summer 2012. Sunroom was done 2021, Kitchen remodeled 2016, Upstairs remodeled 2015, Bathroom remodeled 2013, Bedrooms remodeled around 2012 and 2013! Don't miss your chance to call this one home!
Zillow last checked: 8 hours ago
Listing updated: March 07, 2023 at 03:05pm
Listing courtesy of:
Jodi Cinq-Mars 847-767-7358,
Keller Williams North Shore West
Bought with:
Non Member
NON MEMBER
Source: MRED as distributed by MLS GRID,MLS#: 11699131
Facts & features
Interior
Bedrooms & bathrooms
- Bedrooms: 2
- Bathrooms: 1
- Full bathrooms: 1
Primary bedroom
- Features: Flooring (Carpet)
- Level: Main
- Area: 220 Square Feet
- Dimensions: 20X11
Bedroom 2
- Features: Flooring (Carpet)
- Level: Main
- Area: 165 Square Feet
- Dimensions: 15X11
Bonus room
- Features: Flooring (Carpet)
- Level: Second
- Area: 480 Square Feet
- Dimensions: 30X16
Dining room
- Level: Main
- Area: 135 Square Feet
- Dimensions: 15X9
Enclosed porch
- Features: Flooring (Carpet)
- Level: Main
- Area: 135 Square Feet
- Dimensions: 15X9
Kitchen
- Features: Kitchen (Galley)
- Level: Main
- Area: 117 Square Feet
- Dimensions: 13X9
Laundry
- Level: Basement
- Area: 192 Square Feet
- Dimensions: 12X16
Living room
- Features: Flooring (Hardwood)
- Level: Main
- Area: 240 Square Feet
- Dimensions: 20X12
Other
- Level: Basement
- Area: 100 Square Feet
- Dimensions: 10X10
Heating
- Natural Gas, Forced Air
Cooling
- Central Air
Appliances
- Included: Range, Refrigerator, Washer, Dryer, Humidifier
Features
- Cathedral Ceiling(s), 1st Floor Bedroom
- Basement: Unfinished,Partial
Interior area
- Total structure area: 0
- Total interior livable area: 1,740 sqft
Property
Parking
- Total spaces: 2
- Parking features: Gravel, On Site, Garage Owned, Detached, Garage
- Garage spaces: 2
Accessibility
- Accessibility features: No Disability Access
Features
- Stories: 1
- Patio & porch: Deck, Screened
Lot
- Size: 8,276 sqft
- Dimensions: 75X110
- Features: Wooded
Details
- Parcel number: 2017255001
- Special conditions: None
- Other equipment: Water-Softener Owned, TV-Cable, Ceiling Fan(s)
Construction
Type & style
- Home type: SingleFamily
- Architectural style: Cape Cod
- Property subtype: Single Family Residence
Materials
- Vinyl Siding
- Foundation: Block
- Roof: Asphalt
Condition
- New construction: No
- Year built: 1922
Details
- Builder model: CUSTOM
Utilities & green energy
- Electric: Circuit Breakers, 100 Amp Service
- Sewer: Septic Tank
- Water: Well
Community & neighborhood
Community
- Community features: Water Rights, Street Paved
Location
- Region: Cary
- Subdivision: Mount Moriah
HOA & financial
HOA
- Services included: None
Other
Other facts
- Has irrigation water rights: Yes
- Listing terms: Conventional
- Ownership: Fee Simple
Price history
| Date | Event | Price |
|---|---|---|
| 10/31/2025 | Sold | $350,000-1.4%$201/sqft |
Source: Public Record | ||
| 9/26/2025 | Pending sale | $355,000$204/sqft |
Source: Owner | ||
| 9/19/2025 | Listed for sale | $355,000+54.3%$204/sqft |
Source: Owner | ||
| 3/7/2023 | Sold | $230,000+21.1%$132/sqft |
Source: | ||
| 9/16/2008 | Sold | $190,000-9.5%$109/sqft |
Source: Public Record | ||
Public tax history
| Year | Property taxes | Tax assessment |
|---|---|---|
| 2024 | $5,465 +2.6% | $82,808 +11.8% |
| 2023 | $5,325 +27.8% | $74,061 +30.1% |
| 2022 | $4,166 +5.3% | $56,915 +7.3% |
Find assessor info on the county website
Neighborhood: 60013
Nearby schools
GreatSchools rating
- 7/10Deer Path Elementary SchoolGrades: K-6Distance: 2.5 mi
- 6/10Cary Jr High SchoolGrades: 6-8Distance: 2.3 mi
- 9/10Cary-Grove Community High SchoolGrades: 9-12Distance: 2.2 mi
Schools provided by the listing agent
- Elementary: Three Oaks School
- Middle: Cary Junior High School
- High: Cary-Grove Community High School
- District: 26
Source: MRED as distributed by MLS GRID. This data may not be complete. We recommend contacting the local school district to confirm school assignments for this home.

Get pre-qualified for a loan
At Zillow Home Loans, we can pre-qualify you in as little as 5 minutes with no impact to your credit score.An equal housing lender. NMLS #10287.
Sell for more on Zillow
Get a free Zillow Showcase℠ listing and you could sell for .
$352,300
2% more+ $7,046
With Zillow Showcase(estimated)
$359,346
