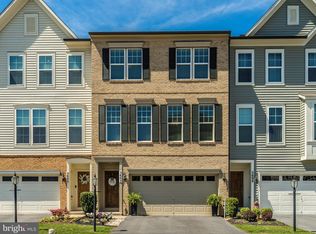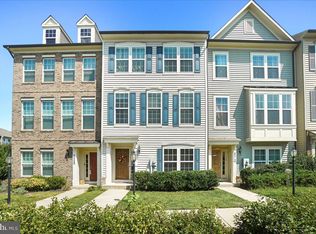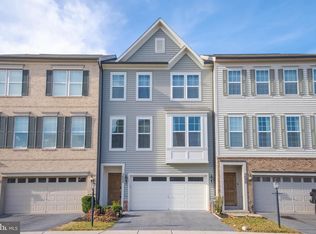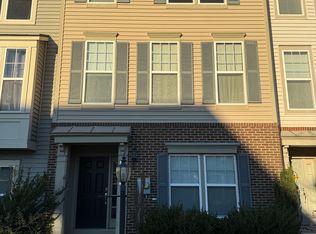Sold for $550,000
$550,000
8408 Pine Bluff Rd, Frederick, MD 21704
3beds
2,168sqft
Townhouse
Built in 2017
2,700 Square Feet Lot
$556,700 Zestimate®
$254/sqft
$3,044 Estimated rent
Home value
$556,700
$529,000 - $585,000
$3,044/mo
Zestimate® history
Loading...
Owner options
Explore your selling options
What's special
Welcome to the epitome of luxury living in this former award-winning model home, nestled on a prime corner lot in a prestigious neighborhood, offering breathtaking panoramic views of the majestic mountains. Just steps away from the sprawling clubhouse, refreshing pool, and scenic walking trails leading to Pine Cliff River Front Park, this residence epitomizes convenience and serenity. Situated a mere few miles from major commuter routes and downtown Frederick, this light-filled end unit townhome is a masterpiece of modern architecture and exquisite craftsmanship. With a striking brick front, enhanced window package, charming dormers, custom deck, and a spacious two-car rear entry garage, this home exudes curb appeal and sophistication. Step inside to discover a plethora of upscale features and amenities, including: Wide plank engineered wood floors adorning the main, second level, and staircase, exuding warmth and elegance throughout. Built-in audio system and recessed lighting, creating an ambiance of relaxation and entertainment. Artfully designed decorative accent walls, adding character and charm to every corner. A versatile first-level office with built-ins, offering the flexibility to convert into a fourth bedroom as per your needs. A convenient first-level full bath, ensuring comfort and convenience for guests and residents alike. A loft-style open floor plan on the main level, flooded with natural light, providing a seamless flow for everyday living and entertaining. A chef's dream gourmet kitchen, boasting an expansive 11-foot island with quartz countertops, double ovens, gas cooking, upgraded Whirlpool appliances, and a built-in buffet, ideal for culinary enthusiasts and hosting gatherings. A refined dining area, perfect for intimate meals or grand celebrations. A custom gas fireplace wall with built-ins, creating a cozy ambiance for chilly evenings and adding a touch of sophistication to the living space. A luxurious primary suite, featuring a spacious walk-in closet and a spa-inspired bath, offering a serene retreat for relaxation and rejuvenation. Additionally, this home comes with a comprehensive list of upgrades, totaling seven pages, all meticulously detailed in the disclosures for your convenience and peace of mind. Experience the pinnacle of luxury living and schedule your private tour today. Don't miss the opportunity to call this extraordinary residence your new home.Note-This home was only lived in for two years by a family member.Just freshly painted throughout
Zillow last checked: 8 hours ago
Listing updated: May 17, 2024 at 02:53am
Listed by:
Nina Abell 301-788-0605,
Long & Foster Real Estate, Inc.
Bought with:
Felicia Tukpeyi, 604994
RE/MAX Realty Group
Source: Bright MLS,MLS#: MDFR2046456
Facts & features
Interior
Bedrooms & bathrooms
- Bedrooms: 3
- Bathrooms: 4
- Full bathrooms: 3
- 1/2 bathrooms: 1
- Main level bathrooms: 1
Basement
- Area: 0
Heating
- Central, Natural Gas
Cooling
- Ceiling Fan(s), Central Air, Electric
Appliances
- Included: Water Heater
Features
- Has basement: No
- Number of fireplaces: 1
Interior area
- Total structure area: 2,168
- Total interior livable area: 2,168 sqft
- Finished area above ground: 2,168
- Finished area below ground: 0
Property
Parking
- Total spaces: 2
- Parking features: Garage Door Opener, Garage Faces Rear, Attached
- Attached garage spaces: 2
Accessibility
- Accessibility features: None
Features
- Levels: Three
- Stories: 3
- Pool features: Community
Lot
- Size: 2,700 sqft
Details
- Additional structures: Above Grade, Below Grade
- Parcel number: 1109593950
- Zoning: RESIDENTIAL
- Special conditions: Standard
Construction
Type & style
- Home type: Townhouse
- Architectural style: Other
- Property subtype: Townhouse
Materials
- Brick, Vinyl Siding
- Foundation: Slab
Condition
- New construction: No
- Year built: 2017
Utilities & green energy
- Sewer: Public Sewer
- Water: Public
Community & neighborhood
Location
- Region: Frederick
- Subdivision: Tallyn Ridge
HOA & financial
HOA
- Has HOA: Yes
- HOA fee: $114 monthly
Other
Other facts
- Listing agreement: Exclusive Right To Sell
- Ownership: Fee Simple
Price history
| Date | Event | Price |
|---|---|---|
| 5/10/2024 | Sold | $550,000$254/sqft |
Source: | ||
| 4/9/2024 | Pending sale | $550,000$254/sqft |
Source: | ||
| 4/6/2024 | Listed for sale | $550,000+20%$254/sqft |
Source: | ||
| 8/10/2023 | Sold | $458,400-4%$211/sqft |
Source: Public Record Report a problem | ||
| 3/8/2022 | Sold | $477,500+25.3%$220/sqft |
Source: Public Record Report a problem | ||
Public tax history
| Year | Property taxes | Tax assessment |
|---|---|---|
| 2025 | $5,794 +7.9% | $466,933 +6.2% |
| 2024 | $5,371 +11.3% | $439,500 +6.7% |
| 2023 | $4,827 +7.2% | $411,867 -6.3% |
Find assessor info on the county website
Neighborhood: 21704
Nearby schools
GreatSchools rating
- 6/10Oakdale Elementary SchoolGrades: K-5Distance: 3 mi
- 8/10Oakdale Middle SchoolGrades: 6-8Distance: 2.9 mi
- 7/10Oakdale High SchoolGrades: 9-12Distance: 3.4 mi
Schools provided by the listing agent
- District: Frederick County Public Schools
Source: Bright MLS. This data may not be complete. We recommend contacting the local school district to confirm school assignments for this home.
Get a cash offer in 3 minutes
Find out how much your home could sell for in as little as 3 minutes with a no-obligation cash offer.
Estimated market value$556,700
Get a cash offer in 3 minutes
Find out how much your home could sell for in as little as 3 minutes with a no-obligation cash offer.
Estimated market value
$556,700



