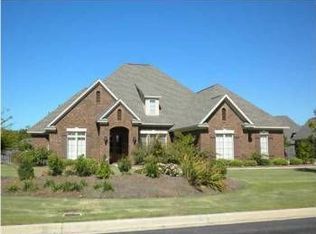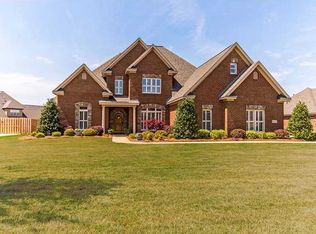HUGE PRICE REDUCTION!!! This home is in immaculate condition and defines perfection. It is a spacious, open floor plan with high volume ceilings in the foyer and great room and hardwood floors throughout the downstairs living area. The dining room is right off the foyer. The kitchen is a chef's dream with a large eat on/work island with a vegetable sink. The Bosch gas cook top, Bosch microwave, Whirlpool oven and garbage disposal are all only two years old! Other kitchen features include a built in ice maker, slab granite, home management center, tons of cabinets and a large breakfast room. The laundry room is off the kitchen and has a utility sink The breakfast room opens to a large, peaceful screened porch with a tile floor. The back yard is spacious and has a full privacy fence. The master bedroom is very large and features a box trey ceiling and window seat for storage. It also opens directly to the screened porch. The master bath has separate vanities, a jetted tub and a separate tile shower. The master closet is huge with lots of shelving for maximum use of space. There is a second large bedroom downstairs with a walk in closet and a window seat for storage. This bedroom has access to a full bath. Hardwood stairs lead to the upstairs loft/balcony which is such a unique feature. There are two large bedrooms upstairs with great closet space. There is also a big bonus room that could be used as a fifth bedroom. The bath upstairs has a large double vanity. There is also a linen closet as well as a closet plumbed for a stack washer and dryer. The double garage is over sized with an attached storage room. The driveway has been expanded. Okay, now for all the improvements not mentioned above!! Plantation shutters throughout, freshly painted exterior, gutters, security system, new window panes throughout, privacy window in master bath, new ceiling fans with lights, new carpet and fresh paint!! WHEW!! Seriously, don't miss calling this one home!!
This property is off market, which means it's not currently listed for sale or rent on Zillow. This may be different from what's available on other websites or public sources.


