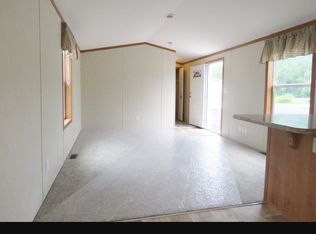Sold for $125,000
$125,000
8407 Newland Rd, Warsaw, VA 22572
5beds
2,304sqft
Farm, Single Family Residence
Built in 1960
0.87 Acres Lot
$127,500 Zestimate®
$54/sqft
$2,314 Estimated rent
Home value
$127,500
Estimated sales range
Not available
$2,314/mo
Zestimate® history
Loading...
Owner options
Explore your selling options
What's special
Farmhouse in Richmond County! And only minutes from
If you're ready to restore a classic "Homeplace," this property could be your dream project. The original home is believed to date back to the early 1900s, with a 1960 Effective Date, and includes more modern updates such as a renovated first-floor bathroom, a newer roof, significant foundation and crawlspace work, and an updated septic system.
This two-story farmhouse offers over 2,300 square feet of potential living space, including 5 bedrooms, 2 full baths, and the possibility of creating two separate living quarters with private entrances. Features include a covered side porch, a spacious screened porch, a detached oversized garage/workshop, and three additional outbuildings.
While this property is bursting with potential, it is being sold completely "AS-IS" and will require cash or alternative/investor financing. Inspections are welcome for the buyer's information, but the seller will not make any repairs or be responsible for inspections.
Schedule your private showing today and envision the possibilities!
Zillow last checked: 8 hours ago
Listing updated: May 15, 2025 at 03:20pm
Listed by:
Kimberly Harrah 757-725-1236,
1st Class Real Estate-Coastal Breeze
Bought with:
Kimberly Harrah, 0225216720
1st Class Real Estate-Coastal Breeze
Source: CVRMLS,MLS#: 2503139 Originating MLS: Central Virginia Regional MLS
Originating MLS: Central Virginia Regional MLS
Facts & features
Interior
Bedrooms & bathrooms
- Bedrooms: 5
- Bathrooms: 2
- Full bathrooms: 2
Other
- Description: Shower
- Level: First
Other
- Description: Tub & Shower
- Level: Second
Heating
- Baseboard, Electric
Cooling
- Other
Appliances
- Included: Dryer, Electric Water Heater, Washer
- Laundry: Washer Hookup, Dryer Hookup
Features
- Bookcases, Built-in Features, Bedroom on Main Level, Fireplace
- Flooring: Partially Carpeted, Wood
- Has basement: No
- Attic: Pull Down Stairs
- Number of fireplaces: 1
- Fireplace features: Masonry, Wood Burning
Interior area
- Total interior livable area: 2,304 sqft
- Finished area above ground: 2,304
Property
Parking
- Total spaces: 1.5
- Parking features: Driveway, Detached, Garage, Oversized, Parking Lot, Unpaved
- Garage spaces: 1.5
- Has uncovered spaces: Yes
Features
- Levels: Two
- Stories: 2
- Patio & porch: Screened, Side Porch
- Exterior features: Storage, Shed, Unpaved Driveway
- Pool features: None
- Fencing: None
Lot
- Size: 0.87 Acres
Details
- Parcel number: 640
- Zoning description: A-1
Construction
Type & style
- Home type: SingleFamily
- Architectural style: Farmhouse
- Property subtype: Farm, Single Family Residence
Materials
- Frame, Mixed, Wood Siding
- Roof: Composition
Condition
- Resale
- New construction: No
- Year built: 1960
Utilities & green energy
- Sewer: Septic Tank
- Water: Well
Community & neighborhood
Location
- Region: Warsaw
- Subdivision: Warsaw
Other
Other facts
- Ownership: Individuals
- Ownership type: Sole Proprietor
Price history
| Date | Event | Price |
|---|---|---|
| 5/13/2025 | Sold | $125,000$54/sqft |
Source: | ||
| 4/25/2025 | Pending sale | $125,000$54/sqft |
Source: | ||
| 4/22/2025 | Price change | $125,000-7.4%$54/sqft |
Source: | ||
| 4/20/2025 | Listed for sale | $135,000$59/sqft |
Source: | ||
| 4/14/2025 | Pending sale | $135,000$59/sqft |
Source: | ||
Public tax history
| Year | Property taxes | Tax assessment |
|---|---|---|
| 2024 | $835 +13.6% | $139,161 +32.5% |
| 2023 | $735 | $105,042 |
| 2022 | $735 | $105,042 |
Find assessor info on the county website
Neighborhood: 22572
Nearby schools
GreatSchools rating
- 5/10Richmond County Elementary SchoolGrades: PK-7Distance: 10 mi
- 7/10Rappahannock High SchoolGrades: 8-12Distance: 9.9 mi
Schools provided by the listing agent
- Elementary: Richmond County
- Middle: Richmond County
- High: Rappahannock
Source: CVRMLS. This data may not be complete. We recommend contacting the local school district to confirm school assignments for this home.

Get pre-qualified for a loan
At Zillow Home Loans, we can pre-qualify you in as little as 5 minutes with no impact to your credit score.An equal housing lender. NMLS #10287.
