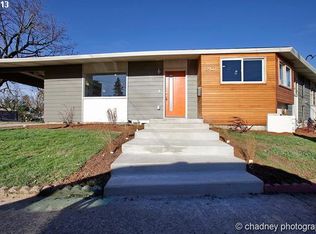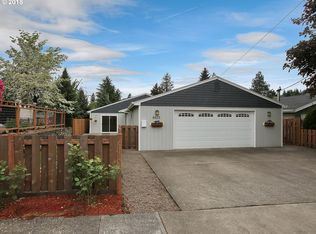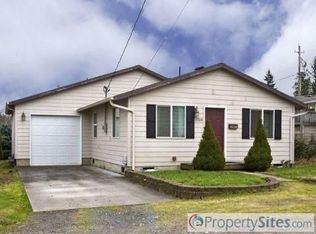Accepted Offer with Contingencies. Mid Century Modern 4 Bedroom 3 Bath w/ Beautiful Yards & Generous Rooms. Enter to vaulted exposed beam ceiling & hardwood floors. Brick fireplace in living room opens to remodeled kitchen w/ soft-close cabinets, quartz counters & tile flooring. Deck access from large dining room. Master suite & spare bed on main. Family, 2 generous beds, utility & storage room down. Deck & patio in backyard w/ plenty of raised beds & a garden. Home Energy Score: 7
This property is off market, which means it's not currently listed for sale or rent on Zillow. This may be different from what's available on other websites or public sources.


