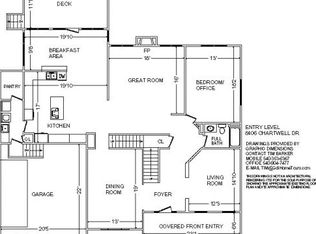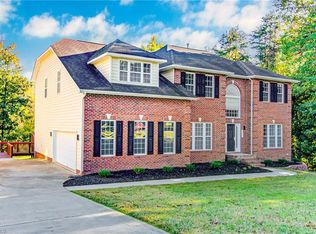Sold for $609,500
$609,500
8407 Chartwell Dr, Oak Ridge, NC 27310
4beds
4,847sqft
Stick/Site Built, Residential, Single Family Residence
Built in 2003
0.92 Acres Lot
$613,500 Zestimate®
$--/sqft
$4,001 Estimated rent
Home value
$613,500
$558,000 - $669,000
$4,001/mo
Zestimate® history
Loading...
Owner options
Explore your selling options
What's special
FRESHLY PAINTED interior spaces ready for new owners! Single owner three-level home you can't outgrow in sought after Oak Ridge/Northwest Guilford Schools. SPACIOUS main level offers multiple living areas, open plan with vaulted ceilings and an abundance of kitchen cabinets, butlers pantry, home office and sunroom. Four generous bedrooms on the upper level including the primary with en-suite bath & generous WIC. The basement is all about entertaining with a second kitchen, bar and full bath, multiple entertaining areas, and walk-out patio. Lower level would also make great in-law or boomerang child suite or hug exercise/entertaining area- imagine the possibilities. Nest thermostats, new water heater 2022, One Year Home warranty offered for buyers. MAKE AN OFFER! Welcome Home!
Zillow last checked: 8 hours ago
Listing updated: July 31, 2025 at 11:45am
Listed by:
Dede Cunningham 336-509-1923,
Keller Williams One
Bought with:
January Bowles, 352081
NorthGroup Real Estate
Source: Triad MLS,MLS#: 1168970 Originating MLS: Greensboro
Originating MLS: Greensboro
Facts & features
Interior
Bedrooms & bathrooms
- Bedrooms: 4
- Bathrooms: 4
- Full bathrooms: 3
- 1/2 bathrooms: 1
- Main level bathrooms: 1
Primary bedroom
- Level: Second
- Dimensions: 16.92 x 16.42
Bedroom 2
- Level: Second
- Dimensions: 12 x 12
Bedroom 3
- Level: Second
- Dimensions: 12.33 x 12.67
Bedroom 4
- Level: Second
- Dimensions: 10.33 x 10.33
Bonus room
- Level: Basement
- Dimensions: 28.17 x 11.08
Breakfast
- Level: Main
- Dimensions: 8.5 x 13.67
Dining room
- Level: Main
- Dimensions: 11 x 14
Entry
- Level: Main
- Dimensions: 5.17 x 10
Exercise room
- Level: Basement
- Dimensions: 21.83 x 8.67
Game room
- Level: Basement
- Dimensions: 19.08 x 11.33
Great room
- Level: Main
- Dimensions: 17.75 x 23.08
Kitchen
- Level: Basement
- Dimensions: 13.58 x 11.33
Kitchen
- Level: Main
- Dimensions: 10.5 x 17.17
Laundry
- Level: Basement
- Dimensions: 4.75 x 12.67
Laundry
- Level: Second
- Dimensions: 4.83 x 5
Living room
- Level: Main
- Dimensions: 10.83 x 13.25
Office
- Level: Main
- Dimensions: 11.83 x 12.75
Sunroom
- Level: Main
- Dimensions: 18.83 x 9.58
Heating
- Forced Air, Multiple Systems, Natural Gas
Cooling
- Central Air, Multi Units
Appliances
- Included: Microwave, Oven, Cooktop, Dishwasher, Disposal, Gas Water Heater
- Laundry: 2nd Dryer Connection, 2nd Washer Connection, Laundry Room, In Basement, Washer Hookup
Features
- Ceiling Fan(s), Dead Bolt(s), Soaking Tub, Kitchen Island, Pantry, Separate Shower, Vaulted Ceiling(s), Wet Bar
- Flooring: Carpet, Engineered Hardwood, Tile, Vinyl
- Basement: Finished, Basement
- Number of fireplaces: 1
- Fireplace features: Gas Log, Great Room
Interior area
- Total structure area: 4,847
- Total interior livable area: 4,847 sqft
- Finished area above ground: 3,182
- Finished area below ground: 1,665
Property
Parking
- Total spaces: 2
- Parking features: Driveway, Garage, Garage Door Opener, Attached, Garage Faces Side
- Attached garage spaces: 2
- Has uncovered spaces: Yes
Features
- Levels: Two
- Stories: 2
- Patio & porch: Porch
- Exterior features: Garden
- Pool features: None
- Fencing: None
Lot
- Size: 0.92 Acres
- Features: Subdivided, Not in Flood Zone, Subdivision
Details
- Additional structures: Storage
- Parcel number: 0170374
- Zoning: RS-40
- Special conditions: Owner Sale
- Other equipment: Sump Pump
Construction
Type & style
- Home type: SingleFamily
- Architectural style: Traditional
- Property subtype: Stick/Site Built, Residential, Single Family Residence
Materials
- Brick, Vinyl Siding
Condition
- Year built: 2003
Utilities & green energy
- Sewer: Private Sewer, Septic Tank
- Water: Public, Well
Community & neighborhood
Security
- Security features: Security Lights, Security System, Smoke Detector(s)
Location
- Region: Oak Ridge
- Subdivision: New Chartwell
HOA & financial
HOA
- Has HOA: Yes
- HOA fee: $250 annually
Other
Other facts
- Listing agreement: Exclusive Right To Sell
- Listing terms: Cash,Conventional,FHA,VA Loan
Price history
| Date | Event | Price |
|---|---|---|
| 7/31/2025 | Sold | $609,500 |
Source: | ||
| 6/4/2025 | Pending sale | $609,500 |
Source: | ||
| 4/16/2025 | Price change | $609,500-2.5% |
Source: | ||
| 3/10/2025 | Price change | $625,000-2.2% |
Source: | ||
| 2/13/2025 | Listed for sale | $639,000-1.7% |
Source: | ||
Public tax history
| Year | Property taxes | Tax assessment |
|---|---|---|
| 2025 | $4,246 | $455,000 |
| 2024 | $4,246 +2.8% | $455,000 |
| 2023 | $4,132 | $455,000 |
Find assessor info on the county website
Neighborhood: 27310
Nearby schools
GreatSchools rating
- 10/10Oak Ridge Elementary SchoolGrades: PK-5Distance: 1.9 mi
- 8/10Northwest Guilford Middle SchoolGrades: 6-8Distance: 3.2 mi
- 9/10Northwest Guilford High SchoolGrades: 9-12Distance: 3 mi
Schools provided by the listing agent
- Elementary: Oak Ridge
- Middle: Northwest Guilford
- High: Northwest
Source: Triad MLS. This data may not be complete. We recommend contacting the local school district to confirm school assignments for this home.
Get a cash offer in 3 minutes
Find out how much your home could sell for in as little as 3 minutes with a no-obligation cash offer.
Estimated market value
$613,500

