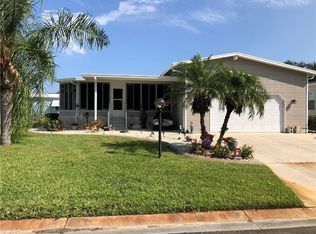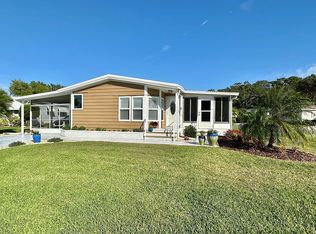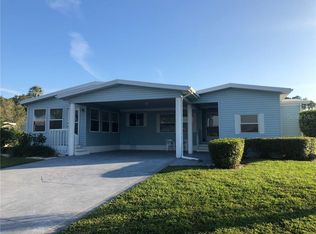Sold for $240,000 on 02/27/25
$240,000
8407 Castle Garden Rd, Palmetto, FL 34221
3beds
1,536sqft
Mobile Home
Built in 2004
5,271 Square Feet Lot
$231,000 Zestimate®
$156/sqft
$2,357 Estimated rent
Home value
$231,000
$213,000 - $252,000
$2,357/mo
Zestimate® history
Loading...
Owner options
Explore your selling options
What's special
Experience the best of Florida living in this beautifully maintained 3-bedroom, 2-bath home with a split floor plan, located in the desirable 55+ gated community of Imperial Lakes Estates. This property sits on land you own, offering a lifestyle of comfort and convenience. Step inside to find thoughtful features, including built-in shelves, soaring ceilings in the oversized garage, and a primary bathroom equipped with a dual vanity and a handicap-modified shower. Recent updates ensure peace of mind, with a roof just 2 years old, appliances ranging from 2 to 4 years old, a 1.5-year-old A/C system, and a whole-house surge protector. Outdoor living shines with a spacious 25x11 enclosed lanai, an open patio beside the garage for outdoor furniture or golf cart parking, and a small rear patio. The oversized garage, complete with a workbench and extra-high ceilings, offers ample storage and workspace. Enjoy the low-maintenance lifestyle with a quarterly fee of only $514, which includes cable and internet, plus average monthly utility costs of $85 for water/sewer/trash and $105 for electricity. Ideally located near the interstate and shopping, this home is move-in ready for immediate possession. Park approval is required for buyers. Community Amenities include 2 heated pools, spa, tennis courts, shuffleboard, bocce ball, 12,000+ square foot clubhouse, library and on site manager. Lots of activities for everyone to enjoy and just minutes from beaches, downtown Bradenton, Ellenton Premium Outlet Mall, Sarasota and only 45 minutes to downtown Tampa. Schedule your private showing today and come see why the Florida lifestyle is so irresistible!
Zillow last checked: 8 hours ago
Listing updated: March 02, 2025 at 05:30am
Listing Provided by:
Sheri Adams 317-590-6469,
RE FLORIDA HOMES 954-589-7099
Bought with:
Non-Member Agent
STELLAR NON-MEMBER OFFICE
Source: Stellar MLS,MLS#: D6139281 Originating MLS: Orlando Regional
Originating MLS: Orlando Regional

Facts & features
Interior
Bedrooms & bathrooms
- Bedrooms: 3
- Bathrooms: 2
- Full bathrooms: 2
Primary bedroom
- Features: Walk-In Closet(s)
- Level: First
- Dimensions: 14x12
Bedroom 2
- Features: Built-in Closet
- Level: First
- Dimensions: 12x10
Bedroom 3
- Features: Built-in Closet
- Level: First
- Dimensions: 10x10
Primary bathroom
- Features: Dual Sinks, En Suite Bathroom, Shower No Tub, Tall Countertops
- Level: First
Bathroom 2
- Features: Tall Countertops, Tub With Shower
- Level: First
Balcony porch lanai
- Level: First
- Dimensions: 25x11
Dining room
- Level: First
- Dimensions: 11x7
Kitchen
- Level: First
- Dimensions: 12x11
Laundry
- Level: First
- Dimensions: 7x6
Living room
- Features: Ceiling Fan(s)
- Level: First
- Dimensions: 18x14
Heating
- Central, Electric
Cooling
- Central Air
Appliances
- Included: Dishwasher, Disposal, Dryer, Electric Water Heater, Microwave, Range, Range Hood, Refrigerator, Washer
- Laundry: Electric Dryer Hookup, Inside
Features
- Attic Ventilator, Ceiling Fan(s), Crown Molding, Primary Bedroom Main Floor, Thermostat, Vaulted Ceiling(s), Walk-In Closet(s)
- Flooring: Ceramic Tile, Luxury Vinyl
- Doors: Sliding Doors
- Windows: Double Pane Windows, Window Treatments
- Has fireplace: No
Interior area
- Total structure area: 1,535
- Total interior livable area: 1,536 sqft
Property
Parking
- Total spaces: 2
- Parking features: Driveway, Garage Door Opener, Golf Cart Parking, Ground Level, Oversized, Workshop in Garage
- Attached garage spaces: 2
- Has uncovered spaces: Yes
Features
- Levels: One
- Stories: 1
- Patio & porch: Enclosed, Patio, Rear Porch
- Exterior features: Irrigation System
Lot
- Size: 5,271 sqft
- Features: Landscaped, Level
Details
- Parcel number: 647120906
- Zoning: RSMH4.5
- Special conditions: None
Construction
Type & style
- Home type: MobileManufactured
- Architectural style: Ranch
- Property subtype: Mobile Home
Materials
- Brick, Vinyl Siding, Wood Frame
- Foundation: Crawlspace
- Roof: Shingle
Condition
- Completed
- New construction: No
- Year built: 2004
Utilities & green energy
- Sewer: Public Sewer
- Water: None
- Utilities for property: Cable Connected, Electricity Connected, Sewer Connected, Street Lights, Underground Utilities, Water Connected
Community & neighborhood
Security
- Security features: Gated Community, Smoke Detector(s)
Community
- Community features: Buyer Approval Required, Clubhouse, Community Mailbox, Deed Restrictions, Gated Community - No Guard, Golf Carts OK, Pool, Racquetball
Senior living
- Senior community: Yes
Location
- Region: Palmetto
- Subdivision: IMPERIAL LAKES ESTATES CONDO UNIT II UNIT 20 BLK G
HOA & financial
HOA
- Has HOA: Yes
- HOA fee: $171 monthly
- Amenities included: Cable TV, Gated, Pickleball Court(s), Pool, Recreation Facilities, Shuffleboard Court, Tennis Court(s), Vehicle Restrictions
- Services included: Cable TV, Community Pool, Internet, Maintenance Grounds, Manager, Pool Maintenance, Recreational Facilities
- Association name: Imperial Lakes Darcy Branch
- Association phone: 941-721-9300
- Second association name: Sunvast Properties
- Second association phone: 941-378-0260
Other fees
- Pet fee: $0 monthly
Other financial information
- Total actual rent: 0
Other
Other facts
- Body type: Double Wide
- Ownership: Fee Simple
- Road surface type: Asphalt
Price history
| Date | Event | Price |
|---|---|---|
| 2/27/2025 | Sold | $240,000-10.3%$156/sqft |
Source: | ||
| 1/13/2025 | Pending sale | $267,500$174/sqft |
Source: | ||
| 1/8/2025 | Price change | $267,500-2.7%$174/sqft |
Source: | ||
| 11/26/2024 | Listed for sale | $275,000+54.5%$179/sqft |
Source: | ||
| 1/2/2020 | Sold | $178,000+7.9%$116/sqft |
Source: Public Record Report a problem | ||
Public tax history
| Year | Property taxes | Tax assessment |
|---|---|---|
| 2024 | $2,019 +2.2% | $175,851 +3% |
| 2023 | $1,976 -0.1% | $170,729 +3% |
| 2022 | $1,979 +0.6% | $165,756 +3% |
Find assessor info on the county website
Neighborhood: 34221
Nearby schools
GreatSchools rating
- 6/10Virgil Mills Elementary SchoolGrades: PK-5Distance: 1.2 mi
- 4/10Buffalo Creek Middle SchoolGrades: 6-8Distance: 1.2 mi
- 2/10Palmetto High SchoolGrades: 9-12Distance: 6 mi
Get a cash offer in 3 minutes
Find out how much your home could sell for in as little as 3 minutes with a no-obligation cash offer.
Estimated market value
$231,000
Get a cash offer in 3 minutes
Find out how much your home could sell for in as little as 3 minutes with a no-obligation cash offer.
Estimated market value
$231,000


