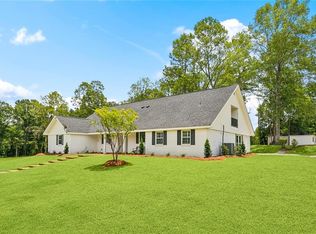A picturesque sanctuary nestled amidst 28 acres of serene countryside. This delightful property offers an idyllic combination of rustic charm and modern comfort, perfect for those seeking tranquility and a deep connection with nature. Highlights of this exceptional retreat include a well-stocked fishing pond boasting 10lb bass, inviting fishing peer, and serene patio areas, making it a haven for fishing enthusiasts and outdoor lovers alike. Imagine spending lazy afternoons by the water's edge, casting your line, and relishing the peaceful ambiance. The property's all-metal roof ensures durability and longevity, providing added peace of mind for years to come. And the cleverly designed open living area allows for seamless interaction between family and friends, whether it's a cozy evening by the fireplace or a vibrant gathering filled with laughter. With its ample 28-acre expanse, this property offers unparalleled seclusion, providing a sense of escape from the hustle and bustle of everyday life. Embrace the enchanting beauty of the natural surroundings as you explore your private oasis.Schedule a viewing today and experience the magic of 84062 N Factory Road! Make sure to check out the video walk through!
This property is off market, which means it's not currently listed for sale or rent on Zillow. This may be different from what's available on other websites or public sources.
