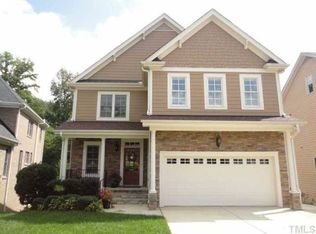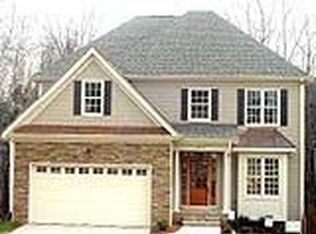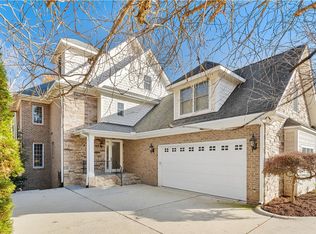Sold for $800,000
$800,000
8406 Wheatstone Ln, Raleigh, NC 27613
5beds
3,867sqft
Single Family Residence, Residential
Built in 2004
5,662.8 Square Feet Lot
$782,400 Zestimate®
$207/sqft
$3,841 Estimated rent
Home value
$782,400
$743,000 - $822,000
$3,841/mo
Zestimate® history
Loading...
Owner options
Explore your selling options
What's special
This beautifully updated home features 5 bedrooms and 3.5 baths, situated on a private street with cul-de-sacs at both ends. The chef's kitchen is a highlight, offering a 5-burner gas stove, granite countertops, double ovens, white cabinetry, and updated fixtures. The open-concept is ideal for entertaining, and the cozy fireplace adds a touch of warmth during colder months. The finished walk-out basement includes a full bedroom and bath, providing excellent space for guests. The third floor offers over 980 square feet of floored attic storage. Enjoy outdoor living with a screened porch and grilling deck that overlook a protected wooded area. The oversized laundry room is thoughtfully designed with cabinets, a laundry chute, and a sink. The fenced backyard ensures added privacy, and the home's prime location provides easy access to Seven Oaks Swim & Tennis Club, RDU Airport, Lake Lynn Park, UNC Rex Hospital, North Hills, and Downtown Raleigh. This home combines both comfort and convenience in an exceptional location.
Zillow last checked: 8 hours ago
Listing updated: October 28, 2025 at 12:34am
Listed by:
Irene Mistretta 919-337-7506,
Kai Realty & Design LLC
Bought with:
Chad Underwood, 342812
Navigate Realty
Source: Doorify MLS,MLS#: 10057910
Facts & features
Interior
Bedrooms & bathrooms
- Bedrooms: 5
- Bathrooms: 4
- Full bathrooms: 3
- 1/2 bathrooms: 1
Heating
- Forced Air, Natural Gas
Cooling
- Central Air
Appliances
- Included: Dishwasher, Double Oven, Dryer, Exhaust Fan, Gas Cooktop, Gas Water Heater, Ice Maker, Microwave, Refrigerator, Stainless Steel Appliance(s), Oven, Washer
- Laundry: Laundry Chute, Laundry Room, Main Level, Sink
Features
- Bathtub/Shower Combination, Built-in Features, Ceiling Fan(s), Crown Molding, Double Vanity, Dual Closets, Entrance Foyer, Granite Counters, High Ceilings, In-Law Floorplan, Open Floorplan, Pantry, Radon Mitigation, Recessed Lighting, Separate Shower, Smooth Ceilings, Soaking Tub, Storage, Walk-In Closet(s), Walk-In Shower, Water Closet, Wired for Sound
- Flooring: Carpet, Ceramic Tile, Hardwood
- Basement: Bath/Stubbed, Finished, Interior Entry, Storage Space, Unfinished, Walk-Out Access
- Number of fireplaces: 1
- Fireplace features: Family Room, Gas Log
Interior area
- Total structure area: 3,867
- Total interior livable area: 3,867 sqft
- Finished area above ground: 2,907
- Finished area below ground: 960
Property
Parking
- Total spaces: 4
- Parking features: Attached, Driveway, Garage Door Opener, Garage Faces Front, Inside Entrance
- Attached garage spaces: 2
- Uncovered spaces: 2
Features
- Levels: Three Or More
- Stories: 2
- Patio & porch: Covered, Deck, Front Porch, Patio, Porch, Screened
- Exterior features: Fenced Yard, Private Yard, Rain Gutters, Smart Camera(s)/Recording
- Fencing: Back Yard, Fenced, Full, Gate, Vinyl
- Has view: Yes
- View description: Trees/Woods
Lot
- Size: 5,662 sqft
- Features: Back Yard, Cul-De-Sac, Few Trees, Front Yard, Landscaped, Many Trees, Wooded
Details
- Parcel number: 0306183
- Zoning: R-6
- Special conditions: Standard
Construction
Type & style
- Home type: SingleFamily
- Architectural style: Transitional
- Property subtype: Single Family Residence, Residential
Materials
- Fiber Cement, Stone Veneer
- Foundation: Concrete Perimeter, Raised, Other
- Roof: Shingle
Condition
- New construction: No
- Year built: 2004
Utilities & green energy
- Sewer: Public Sewer
- Water: Public
- Utilities for property: Cable Available, Electricity Available, Natural Gas Available, Sewer Available, Water Available
Community & neighborhood
Location
- Region: Raleigh
- Subdivision: Springstone
HOA & financial
HOA
- Has HOA: Yes
- HOA fee: $165 quarterly
- Services included: Unknown
Price history
| Date | Event | Price |
|---|---|---|
| 3/18/2025 | Sold | $800,000+0%$207/sqft |
Source: | ||
| 2/23/2025 | Pending sale | $799,900$207/sqft |
Source: | ||
| 10/11/2024 | Listed for sale | $799,900+5.3%$207/sqft |
Source: | ||
| 9/12/2024 | Listing removed | $759,900$197/sqft |
Source: | ||
| 8/26/2024 | Price change | $759,900-3.2%$197/sqft |
Source: | ||
Public tax history
| Year | Property taxes | Tax assessment |
|---|---|---|
| 2025 | $6,192 -6.3% | $707,678 -6.7% |
| 2024 | $6,611 +14% | $758,882 +43.1% |
| 2023 | $5,800 +7.6% | $530,292 |
Find assessor info on the county website
Neighborhood: Northwest Raleigh
Nearby schools
GreatSchools rating
- 9/10Barton Pond ElementaryGrades: PK-5Distance: 0.8 mi
- 5/10Carroll MiddleGrades: 6-8Distance: 4.8 mi
- 6/10Sanderson HighGrades: 9-12Distance: 3.8 mi
Schools provided by the listing agent
- Elementary: Wake - Barton Pond
- Middle: Wake - Carroll
- High: Wake - Sanderson
Source: Doorify MLS. This data may not be complete. We recommend contacting the local school district to confirm school assignments for this home.
Get a cash offer in 3 minutes
Find out how much your home could sell for in as little as 3 minutes with a no-obligation cash offer.
Estimated market value$782,400
Get a cash offer in 3 minutes
Find out how much your home could sell for in as little as 3 minutes with a no-obligation cash offer.
Estimated market value
$782,400


