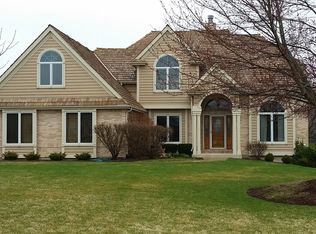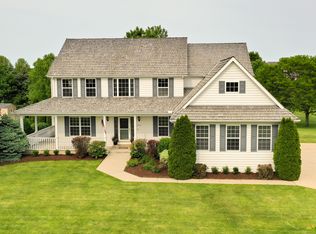Grand Tudor styling with the charm of a country cottage!! Prestigious area of custom built homes in an established setting. Meticulously landscaped lawn and gardens say "welcome home!!" Beautifully decorated in neutral colors, the spacious interior offers upgraded, comfortable living. Foyer leads to the 26x17 Living/Great Room with large windows and a picturesque brick/masonary fireplace. Enjoy a large Kitchen with lots of oak cabinets, stainless steel appliances, granite countertops, built in desk and eating area which leads to a 21x11 deck with a lovely view. The Laundry Room is located on the first floor. The Master Bedroom Suite is 24x17 with a sitting area, and leaded glass doors to the 17x10 walk-in closet and to the bath with whirlpool, double vanity and separate shower area which has an additional sink. The first floor Bedroom/Office has an elevator and can also be used for servant housing or extended family needs. Full Finished Walk-Out Basement has a brick/masonary fireplace, 3 sets of sliders, 2 recreational areas, a full bath and a separate room to use as a bedroom, etc... The ample driveway allows access to the 3-Car Garage with storage cabinets and has three seperate doors with openers. Other features of this 2x6 constructed Brick and Cedar beauty include: window seats; vaulted and high ceilings, cedar closet which can also be used as a wine cellar; screened-in porch; arbor with benches; oak trim, doors, floors, cabinets and stair railings. Nearby, horses can be boarded and ridden in an indoor arena or throughout the adjacent Chain of Lakes State Park. Recreation activities, Wilmot Ski Hills and the Chain of Lakes are easily accessible. Shopping and commuter train are just minutes away. Schools include: Spring Grove Elementary, Nippersink Middle School and Richmon-Burton Community High School.
This property is off market, which means it's not currently listed for sale or rent on Zillow. This may be different from what's available on other websites or public sources.

