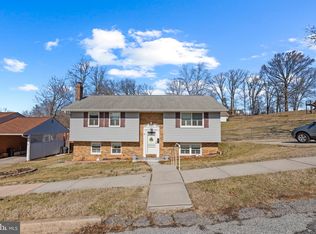Sold for $550,000 on 05/07/25
$550,000
8406 Allison Ln, Rosedale, MD 21237
3beds
2baths
2,392sqft
SingleFamily
Built in 1989
0.79 Acres Lot
$543,900 Zestimate®
$230/sqft
$2,784 Estimated rent
Home value
$543,900
$495,000 - $593,000
$2,784/mo
Zestimate® history
Loading...
Owner options
Explore your selling options
What's special
Exterior Features: Two Car Garage, block and brick construction, brick front walk, long driveway Huge Secluded Yard bordered by mature trees, large upper level private deck & lower level patio ideal for entertaining! Freshly landscaped with ornamental rocks and grasses, liriope, roses, butterfly bush, coreopsis, juniper, red juniper, black eyed susan, coneflowers, daisies, skip laurels & more. Main Level Living Features: Gorgeous hardwood floors, fresh designer paint & new light fixtures Tall, Two-Story Entry Foyer with coat closet, open to living, dining & kitchen Large, Bright Great Room with cathedral ceiling, wood-burning fireplace, custom mantel w brick floor to ceiling accent wall, 2 ceiling fans, sliding French doors leading to huge deck, recessed lighting & 4 large windows Elegant Dining Room with crown molding, chair rail & four panel bay window with two casements Large Eat-In Kitchen with brand new Maytag SS Side-by-Side refrigerator with icemaker, GE SS dishwasher, GE SS five burner gas range & hood, SS sink & faucet, brand new countertops, lots of cabinet storage, chair rail, recessed lighting & sliding glass doors leading to deck Half Bath with new hardwood floors, new light fixture, new medicine cabinet, new vanity & one window Large Laundry Room with built in shelves, storage closet, utility sink & one window Two Door Garage with built in shelves, one window & access to yard Upper Level Living Features: New eco-friendly Shaw EverTouch carpet, light fixtures & fresh designer paint throughout! Master Bedroom with walk in closet & two windows En-Suite Master Bath with sunken jetted tub with surrounding ceramic wall tile, ceramic floor tile, new mirror & three panel window with two casements Second Sun-Filled Bedroom with closet with built in shelving & large window Third Bedroom with closet with built in shelving & large window Hall Bath with new vanity, new light fixture, new medicine cabinet, tile floor & linen closet with laundry chute Lower Level Living Features: Huge Unfinished Basement with potential to be transformed into a fabulous living area Freshly painted walls & floor, new carpet on stairs, sliding glass doors with access to yard & patio & four windows
Facts & features
Interior
Bedrooms & bathrooms
- Bedrooms: 3
- Bathrooms: 2.5
Heating
- Forced air
Cooling
- Central
Appliances
- Included: Dishwasher, Dryer, Range / Oven, Refrigerator, Washer
Features
- Flooring: Hardwood
- Basement: Partially finished
- Has fireplace: Yes
Interior area
- Total interior livable area: 2,392 sqft
Property
Parking
- Total spaces: 2
- Parking features: Garage - Attached
Features
- Exterior features: Other
Lot
- Size: 0.79 Acres
Details
- Parcel number: 142100009534
Construction
Type & style
- Home type: SingleFamily
- Architectural style: Conventional
Materials
- Roof: Shake / Shingle
Condition
- Year built: 1989
Community & neighborhood
Location
- Region: Rosedale
Price history
| Date | Event | Price |
|---|---|---|
| 5/7/2025 | Sold | $550,000-1.8%$230/sqft |
Source: Public Record Report a problem | ||
| 11/27/2024 | Listing removed | $560,000$234/sqft |
Source: | ||
| 9/20/2024 | Listed for sale | $560,000-6.7%$234/sqft |
Source: | ||
| 6/14/2024 | Listing removed | -- |
Source: | ||
| 2/9/2024 | Listed for sale | $600,000-3.2%$251/sqft |
Source: | ||
Public tax history
| Year | Property taxes | Tax assessment |
|---|---|---|
| 2025 | $6,345 +37.2% | $425,367 +11.5% |
| 2024 | $4,624 +13% | $381,533 +13% |
| 2023 | $4,093 +5.4% | $337,700 |
Find assessor info on the county website
Neighborhood: 21237
Nearby schools
GreatSchools rating
- 6/10Red House Run Elementary SchoolGrades: PK-5Distance: 0.8 mi
- 4/10Golden Ring Middle SchoolGrades: 6-8Distance: 0.5 mi
- 2/10Overlea High & Academy Of FinanceGrades: 9-12Distance: 1 mi

Get pre-qualified for a loan
At Zillow Home Loans, we can pre-qualify you in as little as 5 minutes with no impact to your credit score.An equal housing lender. NMLS #10287.
Sell for more on Zillow
Get a free Zillow Showcase℠ listing and you could sell for .
$543,900
2% more+ $10,878
With Zillow Showcase(estimated)
$554,778