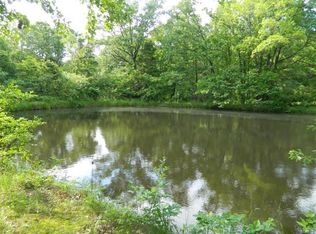South Callaway Schools and an affordable home with potential to have some sweat equity when you update this home. This 4 bedroom, 2 bedrooms on the main and 2 non conformingbedrooms in the basement. 2 full baths. Situated on 1.8 acres with a 30x40 det shop. Large Livingroom, dining and kitchen. 2 car attached garage 20x28 with plenty of room forstorage. 2023-01-13
This property is off market, which means it's not currently listed for sale or rent on Zillow. This may be different from what's available on other websites or public sources.
