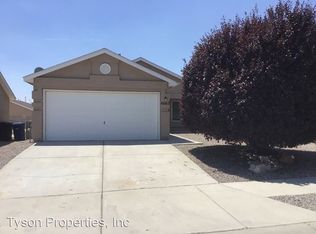Sold
Price Unknown
8405 Spring Sage Rd SW, Albuquerque, NM 87121
3beds
1,044sqft
Single Family Residence
Built in 2003
5,227.2 Square Feet Lot
$262,500 Zestimate®
$--/sqft
$1,725 Estimated rent
Home value
$262,500
$239,000 - $289,000
$1,725/mo
Zestimate® history
Loading...
Owner options
Explore your selling options
What's special
Recently updated features include, newer roof, windows, bathrooms and floors. Cozy open floor plan with lots of natural light throughout the kitchen, dining and living areas. Kitchen features stainless steel appliances and granite counter tops. The spacious backyard is a blank canvas ready to bring your landscaping dreams to life!
Zillow last checked: 8 hours ago
Listing updated: September 30, 2024 at 10:20am
Listed by:
Morales Team ABQ 505-859-1061,
Re/Max Exclusive,
Ana Maria Morales 505-859-1061,
Re/Max Exclusive
Bought with:
Miguel Palacios, 51475
Prestige Real Estate
Source: SWMLS,MLS#: 1068101
Facts & features
Interior
Bedrooms & bathrooms
- Bedrooms: 3
- Bathrooms: 2
- Full bathrooms: 2
Primary bedroom
- Level: Main
- Area: 120
- Dimensions: 12 x 10
Kitchen
- Level: Main
- Area: 54
- Dimensions: 9 x 6
Living room
- Level: Main
- Area: 182
- Dimensions: 14 x 13
Heating
- Hot Water
Cooling
- Evaporative Cooling
Appliances
- Included: Free-Standing Gas Range, Microwave, Refrigerator
- Laundry: Washer Hookup, Electric Dryer Hookup, Gas Dryer Hookup
Features
- Main Level Primary, Tub Shower, Walk-In Closet(s)
- Flooring: Carpet, Tile
- Windows: Double Pane Windows, Insulated Windows, Vinyl
- Has basement: No
- Has fireplace: No
Interior area
- Total structure area: 1,044
- Total interior livable area: 1,044 sqft
Property
Parking
- Total spaces: 2
- Parking features: Attached, Garage
- Attached garage spaces: 2
Accessibility
- Accessibility features: None
Features
- Levels: One
- Stories: 1
- Exterior features: Private Yard
- Fencing: Wall
Lot
- Size: 5,227 sqft
- Features: Planned Unit Development
Details
- Parcel number: 100905450736111223
- Zoning description: R-1A*
Construction
Type & style
- Home type: SingleFamily
- Property subtype: Single Family Residence
Materials
- Frame, Stucco
- Roof: Pitched,Shingle
Condition
- Resale
- New construction: No
- Year built: 2003
Utilities & green energy
- Sewer: Public Sewer
- Water: Public
- Utilities for property: Electricity Connected, Natural Gas Connected, Water Connected
Green energy
- Energy generation: None
Community & neighborhood
Security
- Security features: Smoke Detector(s)
Location
- Region: Albuquerque
- Subdivision: El Rancho Grande
Other
Other facts
- Listing terms: Cash,Conventional,FHA,VA Loan
- Road surface type: Asphalt
Price history
| Date | Event | Price |
|---|---|---|
| 9/27/2024 | Sold | -- |
Source: | ||
| 8/30/2024 | Pending sale | $261,000$250/sqft |
Source: | ||
| 8/24/2024 | Price change | $261,000-2.2%$250/sqft |
Source: | ||
| 8/14/2024 | Price change | $267,000-2.9%$256/sqft |
Source: | ||
| 8/3/2024 | Listed for sale | $275,000+66.7%$263/sqft |
Source: | ||
Public tax history
| Year | Property taxes | Tax assessment |
|---|---|---|
| 2025 | $2,986 +17.3% | $70,659 +13.4% |
| 2024 | $2,545 +1.8% | $62,309 +3% |
| 2023 | $2,500 +69.5% | $60,494 +74.5% |
Find assessor info on the county website
Neighborhood: Westgate Hts
Nearby schools
GreatSchools rating
- 4/10Rudolfo Anaya Elementary SchoolGrades: PK-5Distance: 0.4 mi
- 3/10Robert F. Kennedy Charter SchoolGrades: 6-12Distance: 0.4 mi
- 7/10Atrisco Heritage Academy High SchoolGrades: 9-12Distance: 1.6 mi
Schools provided by the listing agent
- Elementary: Rudolfo Anaya
- Middle: George I. Sanchez
- High: Atrisco Heritage
Source: SWMLS. This data may not be complete. We recommend contacting the local school district to confirm school assignments for this home.
Get a cash offer in 3 minutes
Find out how much your home could sell for in as little as 3 minutes with a no-obligation cash offer.
Estimated market value$262,500
Get a cash offer in 3 minutes
Find out how much your home could sell for in as little as 3 minutes with a no-obligation cash offer.
Estimated market value
$262,500
