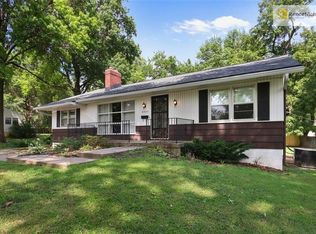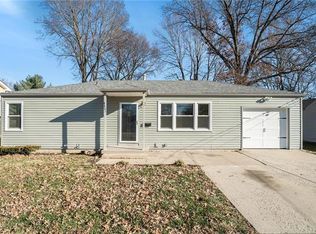Beautiful complete remodel in the heart of Overland Park. Great access to the plaza, I-35 and to all the shops on Metcalf. Brand new ext. and int. paint, brand new 30 year comp. roof., and all new int and ext doors. Partial driveway replacement and new sidewalk, new extra 7' garage door, and newly sheetrocked garage. Gorgeous kitchen with new flooring, granite countertops, kitchen cabinets and stainless steel appliances. Living room and two bedrooms boast newly finished hardwood floors. All new vinyl windows
This property is off market, which means it's not currently listed for sale or rent on Zillow. This may be different from what's available on other websites or public sources.

