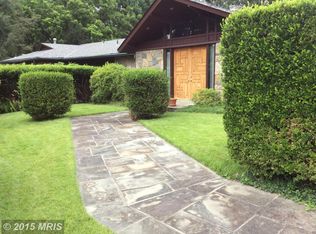Great New Price Improvement**Masterful design and modern luxury are uniquely embodied in every carefully selected detail encompassing this stunning custom home! Superior craftsmanship gleams through a wealth of intricate features including soaring ceilings with recessed lighting throughout, rich hardwood flooring, light-filled interiors, and lofty windows. The gracious layout is evident upon entering the foyer, providing a view of the superior open floorplan. Living room with incredible backyard views offers a tasteful venue for formal gatherings. Family room and fireplace take center stage and are open to a generously sized cook's kitchen and casual dining area, embellished with walls of windows, and access to the outdoor oasis. A gourmet kitchen awaits your culinary inspirations with stainless steel appliances including a six burner gas range, range hood, and refrigerator. Premium finishes such as subway tile backsplash, marble countertops, ample cabinetry, and casual dining area. Upper-level master suite appointed with a custom walk-in closet, access to the balcony, and spa-inspired master bath highlighted with dual vanities, glass enclosed shower, and soaking tub. Down the hall, three generously-sized bedrooms, en-suite bath, full bath, additional balcony access, laundry room, and private office conclude the upper-level sleeping quarters. Fully finished lower level with a generously sized fifth bedroom ; In-law suite equipped with a full bath and storage. Exterior Features: Landscaped grounds, private lot, balconies, patios, wrap around deck, extensive hardscape, backs to trees, complete outdoor oasis! From top to bottom, this home is the perfect embodiment of Maryland~s good life!
This property is off market, which means it's not currently listed for sale or rent on Zillow. This may be different from what's available on other websites or public sources.

