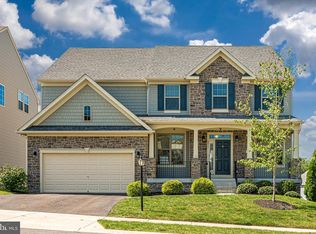Sold for $770,000
$770,000
8405 Eagles Nest Rd, Frederick, MD 21704
4beds
3,498sqft
Single Family Residence
Built in 2017
6,200 Square Feet Lot
$796,700 Zestimate®
$220/sqft
$3,563 Estimated rent
Home value
$796,700
$757,000 - $837,000
$3,563/mo
Zestimate® history
Loading...
Owner options
Explore your selling options
What's special
Welcome home to 8405 Eagles Nest Road! This absolutely stunning 4 bedroom 2 1/2 bathroom home, in the highly coveted Tallyn Ridge neighborhood, is just waiting for you to make it your very own! Stepping in off of your inviting covered front porch you'll find your formal living room and dining room, next you'll fall in love with the spacious open layout of your grand family room, incredible gourmet kitchen, and sun-filled morning room. Lastly your main level offers a "hidden" mud room with guest half bath and coat closet plus convenient access to your two car garage. Making your way upstairs you'll find an amazing multi-purpose loft, primary bedroom with private full bath and enormous walk-in closet, plus three additional bedrooms, full hall bath and an upper level laundry room. The lower level of your home is unfinished, but offers over 1,600 feet of additional space, just waiting for you to create the basement of your dreams. With full sized windows, patio door walkout, plus rough-ins for a full bath and wet bar, your options are endless. Lastly, making your way outside you'll find your spacious maintenance free deck and lower level slate patio, perfect for entertaining. All of this in a wonderful community with a pool, playground, picnic area, and easy access to shopping, dining, all of the great features of Downtown Frederick, not to mention convenient access to major commuter routes. Get ready to call this fantastic house, home!
Zillow last checked: 8 hours ago
Listing updated: November 13, 2023 at 03:17am
Listed by:
James Bass 301-644-2607,
Real Estate Teams, LLC
Bought with:
Tuan Tran, 0225233206
Gateway Realty, LLC
Source: Bright MLS,MLS#: MDFR2037882
Facts & features
Interior
Bedrooms & bathrooms
- Bedrooms: 4
- Bathrooms: 3
- Full bathrooms: 2
- 1/2 bathrooms: 1
- Main level bathrooms: 1
Basement
- Area: 1635
Heating
- Forced Air, Natural Gas
Cooling
- Central Air, Natural Gas
Appliances
- Included: Microwave, Cooktop, Dishwasher, Disposal, Double Oven, Refrigerator, Stainless Steel Appliance(s), Water Heater, Gas Water Heater
- Laundry: Hookup, Upper Level, Laundry Room, Mud Room
Features
- Breakfast Area, Butlers Pantry, Ceiling Fan(s), Chair Railings, Crown Molding, Family Room Off Kitchen, Formal/Separate Dining Room, Kitchen - Gourmet, Kitchen Island, Primary Bath(s), Recessed Lighting, Soaking Tub
- Flooring: Carpet
- Basement: Connecting Stairway,Partial,Full,Interior Entry,Exterior Entry,Rear Entrance,Rough Bath Plumb,Space For Rooms,Walk-Out Access,Windows
- Has fireplace: No
Interior area
- Total structure area: 5,133
- Total interior livable area: 3,498 sqft
- Finished area above ground: 3,498
- Finished area below ground: 0
Property
Parking
- Total spaces: 4
- Parking features: Garage Faces Front, Garage Door Opener, Attached, Driveway
- Attached garage spaces: 2
- Uncovered spaces: 2
Accessibility
- Accessibility features: None
Features
- Levels: Three
- Stories: 3
- Patio & porch: Deck, Patio, Porch
- Pool features: Community
Lot
- Size: 6,200 sqft
Details
- Additional structures: Above Grade, Below Grade
- Parcel number: 1109593926
- Zoning: R
- Special conditions: Standard
Construction
Type & style
- Home type: SingleFamily
- Architectural style: Craftsman,Colonial
- Property subtype: Single Family Residence
Materials
- Stone, Vinyl Siding
- Foundation: Slab
- Roof: Architectural Shingle
Condition
- New construction: No
- Year built: 2017
Utilities & green energy
- Sewer: Public Sewer
- Water: Public
Community & neighborhood
Location
- Region: Frederick
- Subdivision: Tallyn Ridge
HOA & financial
HOA
- Has HOA: Yes
- HOA fee: $109 monthly
- Amenities included: Common Grounds, Jogging Path, Pool, Tot Lots/Playground
- Services included: Pool(s), Snow Removal, Trash
Other
Other facts
- Listing agreement: Exclusive Right To Sell
- Ownership: Fee Simple
Price history
| Date | Event | Price |
|---|---|---|
| 11/10/2023 | Sold | $770,000-3.6%$220/sqft |
Source: | ||
| 9/30/2023 | Pending sale | $799,000$228/sqft |
Source: | ||
| 8/24/2023 | Price change | $799,000-1.4%$228/sqft |
Source: | ||
| 8/10/2023 | Price change | $810,000-4.1%$232/sqft |
Source: | ||
| 8/4/2023 | Listed for sale | $845,000$242/sqft |
Source: | ||
Public tax history
| Year | Property taxes | Tax assessment |
|---|---|---|
| 2025 | $8,270 +9.8% | $669,567 +8.7% |
| 2024 | $7,529 +9.8% | $616,100 +5.3% |
| 2023 | $6,859 +5.6% | $585,267 -5% |
Find assessor info on the county website
Neighborhood: 21704
Nearby schools
GreatSchools rating
- 6/10Oakdale Elementary SchoolGrades: K-5Distance: 3 mi
- 8/10Oakdale Middle SchoolGrades: 6-8Distance: 3 mi
- 7/10Oakdale High SchoolGrades: 9-12Distance: 3.5 mi
Schools provided by the listing agent
- Elementary: Oakdale
- Middle: Oakdale
- High: Oakdale
- District: Frederick County Public Schools
Source: Bright MLS. This data may not be complete. We recommend contacting the local school district to confirm school assignments for this home.
Get a cash offer in 3 minutes
Find out how much your home could sell for in as little as 3 minutes with a no-obligation cash offer.
Estimated market value$796,700
Get a cash offer in 3 minutes
Find out how much your home could sell for in as little as 3 minutes with a no-obligation cash offer.
Estimated market value
$796,700
