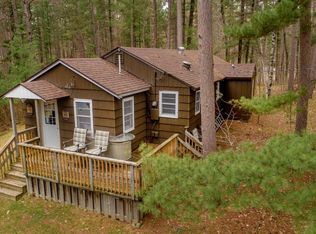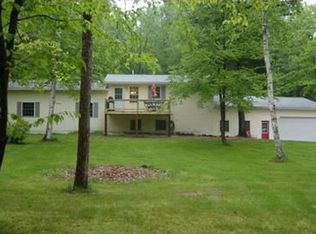Closed
$320,000
8405 Dunstad Rd, Lake Shore, MN 56468
2beds
1,440sqft
Single Family Residence
Built in 1982
1.2 Acres Lot
$326,200 Zestimate®
$222/sqft
$1,978 Estimated rent
Home value
$326,200
Estimated sales range
Not available
$1,978/mo
Zestimate® history
Loading...
Owner options
Explore your selling options
What's special
Lovely home on a very private, peaceful and beautifully wooded lot full of stunning, towering pine trees and tons of wildlife to admire and enjoy! A cozy home with ceramic entry and kitchen floors and warm finishes. Upstairs bathroom has a beautifully tiled shower with bath. Lower level boasts one bedroom, ¾ bath, additional living room, and a second kitchen- perfect to offer guests privacy and personal accommodations. Plus, a free-standing wood stove to add to the warmth! Home has natural gas furnace and Central Air. Close proximity to all of the charm downtown Nisswa offers- coffee and ice cream shops, local-favorite restaurants, parks, Paul Bunyan trail and the popular Gull Lake chain of lakes.
Zillow last checked: 8 hours ago
Listing updated: December 12, 2025 at 11:30am
Listed by:
Brady Prince 218-821-4186,
eXp Realty
Bought with:
Randa Haug
eXp Realty
Source: NorthstarMLS as distributed by MLS GRID,MLS#: 6633265
Facts & features
Interior
Bedrooms & bathrooms
- Bedrooms: 2
- Bathrooms: 2
- Full bathrooms: 1
- 3/4 bathrooms: 1
Bedroom
- Level: Main
- Area: 168.4 Square Feet
- Dimensions: 11'5x14'9
Bedroom 2
- Level: Basement
- Area: 135.27 Square Feet
- Dimensions: 10'9x12'7
Primary bathroom
- Level: Main
- Area: 75.16 Square Feet
- Dimensions: 11'5x6'7
Bathroom
- Level: Basement
- Area: 65.5 Square Feet
- Dimensions: 10'11x6'
Deck
- Level: Main
- Area: 62.67 Square Feet
- Dimensions: 8'x7'10
Kitchen
- Level: Main
- Area: 139.03 Square Feet
- Dimensions: 11'11x11'8
Living room
- Level: Main
- Area: 203.19 Square Feet
- Dimensions: 17'5x11'8
Living room
- Level: Basement
- Area: 230.22 Square Feet
- Dimensions: 21'7x10'8
Mud room
- Level: Main
- Area: 70 Square Feet
- Dimensions: 10'x7'
Patio
- Level: Basement
- Area: 288 Square Feet
- Dimensions: 18'x16'
Utility room
- Level: Basement
- Area: 200.25 Square Feet
- Dimensions: 22'3x9'
Heating
- Forced Air, Fireplace(s)
Cooling
- Central Air
Appliances
- Included: Dryer, Electric Water Heater, Freezer, Microwave, Range, Refrigerator, Washer
Features
- Basement: Block,Full,Tile Shower,Walk-Out Access
- Number of fireplaces: 1
- Fireplace features: Free Standing, Wood Burning
Interior area
- Total structure area: 1,440
- Total interior livable area: 1,440 sqft
- Finished area above ground: 720
- Finished area below ground: 720
Property
Parking
- Total spaces: 2
- Parking features: Gravel, Garage Door Opener, Storage
- Garage spaces: 2
- Has uncovered spaces: Yes
- Details: Garage Dimensions (24x24), Garage Door Height (7), Garage Door Width (16)
Accessibility
- Accessibility features: None
Features
- Levels: One
- Stories: 1
- Patio & porch: Deck, Front Porch, Patio
- Pool features: None
- Fencing: None
Lot
- Size: 1.20 Acres
- Dimensions: 159 x 306 x 220 x 300
Details
- Additional structures: Storage Shed
- Foundation area: 720
- Parcel number: 904370720
- Zoning description: Residential-Single Family
Construction
Type & style
- Home type: SingleFamily
- Property subtype: Single Family Residence
Materials
- Block, Frame
- Roof: Age Over 8 Years,Asphalt
Condition
- New construction: No
- Year built: 1982
Utilities & green energy
- Electric: 100 Amp Service
- Gas: Natural Gas, Wood
- Sewer: Holding Tank, Private Sewer, Septic System Compliant - Yes, Tank with Drainage Field
- Water: Drilled, Private, Well
- Utilities for property: Underground Utilities
Community & neighborhood
Location
- Region: Lake Shore
- Subdivision: Tingdale Bros Sherwood Forest On Gull Lake
HOA & financial
HOA
- Has HOA: No
Price history
| Date | Event | Price |
|---|---|---|
| 2/6/2025 | Sold | $320,000$222/sqft |
Source: | ||
| 12/16/2024 | Pending sale | $320,000$222/sqft |
Source: | ||
| 11/20/2024 | Listed for sale | $320,000+100%$222/sqft |
Source: | ||
| 7/10/2019 | Sold | $160,000+7.4%$111/sqft |
Source: Public Record Report a problem | ||
| 2/2/2018 | Sold | $149,000$103/sqft |
Source: | ||
Public tax history
| Year | Property taxes | Tax assessment |
|---|---|---|
| 2024 | $1,482 +26.5% | $264,900 |
| 2023 | $1,172 +9.3% | $264,900 +25.7% |
| 2022 | $1,072 +6.1% | $210,800 +28.9% |
Find assessor info on the county website
Neighborhood: 56468
Nearby schools
GreatSchools rating
- 9/10Nisswa Elementary SchoolGrades: PK-4Distance: 3.6 mi
- 6/10Forestview Middle SchoolGrades: 5-8Distance: 12.4 mi
- 9/10Brainerd Senior High SchoolGrades: 9-12Distance: 12.5 mi

Get pre-qualified for a loan
At Zillow Home Loans, we can pre-qualify you in as little as 5 minutes with no impact to your credit score.An equal housing lender. NMLS #10287.

