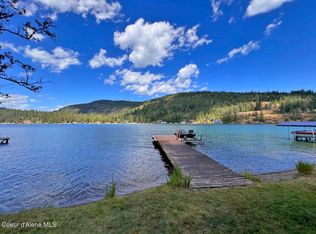Closed
Price Unknown
8405 Bottle Bay Rd, Sagle, ID 83860
5beds
6baths
5,660sqft
Single Family Residence
Built in 2008
0.64 Acres Lot
$1,616,100 Zestimate®
$--/sqft
$4,337 Estimated rent
Home value
$1,616,100
$1.42M - $1.84M
$4,337/mo
Zestimate® history
Loading...
Owner options
Explore your selling options
What's special
Rare opportunity on Bottle Bay, Lake Pend Oreille! This unique waterfront property offers 100 feet of deep-waterfrontage on a large, calm bay, perfect for swimming, boating, and relaxing. A spacious dock with boat garage makes lake access easy and convenient. Ideal for large families or an investment rental, the property features four separate living units, providing flexibility and income potential. Ample garage space includes two 4-car garages plus an additional 2-car garage, offering plenty of room for vehicles, boats, and storage. While some interior work is still needed, much of the project is complete, making this an incredible opportunity to customize and create your dream lake retreat.
Zillow last checked: 8 hours ago
Listing updated: October 21, 2025 at 11:58am
Listed by:
John Beutler 208-661-2989,
CENTURY 21 Beutler & Associates
Bought with:
Greg Delavan, SP45589
Windermere/Coeur d'Alene Realty Inc
Source: Coeur d'Alene MLS,MLS#: 25-8941
Facts & features
Interior
Bedrooms & bathrooms
- Bedrooms: 5
- Bathrooms: 6
- Main level bathrooms: 2
- Main level bedrooms: 1
Heating
- Fireplace(s), Electric, Propane, Wood, Forced Air, Propane Stove
Appliances
- Included: Propane Water Heater, Refrigerator, Microwave, Dishwasher, Cooktop
- Laundry: Washer Hookup
Features
- Fireplace, High Speed Internet
- Flooring: Wood, Tile, Carpet
- Basement: Finished,Daylight,Walk-Out Access
- Has fireplace: Yes
- Fireplace features: Propane Stove
- Common walls with other units/homes: No Common Walls
Interior area
- Total structure area: 5,660
- Total interior livable area: 5,660 sqft
Property
Parking
- Parking features: Garage - Attached
- Has attached garage: Yes
Features
- Patio & porch: Deck
- Exterior features: Lighting
- Has view: Yes
- View description: Mountain(s), Territorial, Lake
- Has water view: Yes
- Water view: Lake
- Waterfront features: Lot Type 2
- Body of water: Pend Oreille Lake
Lot
- Size: 0.64 Acres
- Features: Open Lot, Level
Details
- Additional structures: Boat House
- Additional parcels included: 14785
- Parcel number: RP004830010050A
- Zoning: Recreation
Construction
Type & style
- Home type: SingleFamily
- Property subtype: Single Family Residence
Materials
- Cedar, Frame
- Foundation: Concrete Perimeter
- Roof: Composition
Condition
- Year built: 2008
Utilities & green energy
- Sewer: Community System
- Water: Well
Community & neighborhood
Location
- Region: Sagle
- Subdivision: N/A
Other
Other facts
- Road surface type: Paved
Price history
| Date | Event | Price |
|---|---|---|
| 10/21/2025 | Sold | -- |
Source: | ||
| 9/15/2025 | Pending sale | $1,895,000$335/sqft |
Source: | ||
| 8/29/2025 | Listed for sale | $1,895,000-13.9%$335/sqft |
Source: | ||
| 8/11/2025 | Listing removed | $2,200,000$389/sqft |
Source: | ||
| 6/3/2025 | Listed for sale | $2,200,000$389/sqft |
Source: | ||
Public tax history
| Year | Property taxes | Tax assessment |
|---|---|---|
| 2024 | $9,901 +26.5% | $2,547,790 +20.9% |
| 2023 | $7,825 -11.6% | $2,107,733 +10.6% |
| 2022 | $8,848 +5.3% | $1,905,100 +53.6% |
Find assessor info on the county website
Neighborhood: 83860
Nearby schools
GreatSchools rating
- 8/10Sagle Elementary SchoolGrades: PK-6Distance: 5.6 mi
- 7/10Sandpoint Middle SchoolGrades: 7-8Distance: 6.4 mi
- 5/10Sandpoint High SchoolGrades: 7-12Distance: 6.4 mi
Sell for more on Zillow
Get a free Zillow Showcase℠ listing and you could sell for .
$1,616,100
2% more+ $32,322
With Zillow Showcase(estimated)
$1,648,422