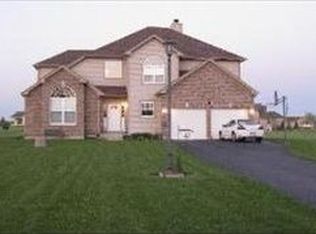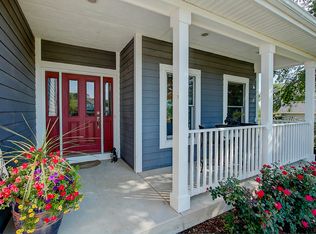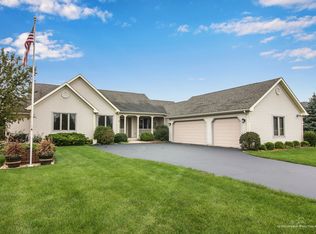Closed
$515,000
8404 Squirrel Dr, Spring Grove, IL 60081
4beds
2,475sqft
Single Family Residence
Built in 2003
1.03 Acres Lot
$520,100 Zestimate®
$208/sqft
$3,585 Estimated rent
Home value
$520,100
$494,000 - $546,000
$3,585/mo
Zestimate® history
Loading...
Owner options
Explore your selling options
What's special
The incredibly hard to find ranch home! Lots of special features!! Oversize 3+ car attached and heated garage! Detached 2 1/2 car garage! New HVAC! New kitchen appliances in 2021! Great location! Acre lot that is nicely landscaped. Partially finished basement. 2nd laundry hook up in basement! Newer decks! Patio. The list goes on! There are very few high quality ranch homes available. This will not last!!
Zillow last checked: 8 hours ago
Listing updated: May 05, 2025 at 03:33pm
Listing courtesy of:
Larry Fales 847-395-3000,
RE/MAX Advantage Realty
Bought with:
Rebekah Wipperfurth
Redfin Corporation
Source: MRED as distributed by MLS GRID,MLS#: 12320496
Facts & features
Interior
Bedrooms & bathrooms
- Bedrooms: 4
- Bathrooms: 3
- Full bathrooms: 3
Primary bedroom
- Features: Bathroom (Full)
- Level: Main
- Area: 238 Square Feet
- Dimensions: 17X14
Bedroom 2
- Level: Main
- Area: 196 Square Feet
- Dimensions: 14X14
Bedroom 3
- Level: Main
- Area: 196 Square Feet
- Dimensions: 14X14
Bedroom 4
- Level: Basement
- Area: 299 Square Feet
- Dimensions: 23X13
Breakfast room
- Level: Main
- Area: 150 Square Feet
- Dimensions: 15X10
Dining room
- Level: Main
- Area: 160 Square Feet
- Dimensions: 16X10
Family room
- Level: Main
- Area: 255 Square Feet
- Dimensions: 17X15
Kitchen
- Level: Main
- Area: 165 Square Feet
- Dimensions: 15X11
Laundry
- Level: Main
- Area: 40 Square Feet
- Dimensions: 8X5
Living room
- Level: Main
- Area: 247 Square Feet
- Dimensions: 19X13
Heating
- Natural Gas
Cooling
- Central Air
Appliances
- Included: Humidifier
- Laundry: Main Level
Features
- Cathedral Ceiling(s), 1st Floor Bedroom, 1st Floor Full Bath
- Flooring: Hardwood
- Basement: Partially Finished,Bath/Stubbed,Full
- Attic: Unfinished
- Number of fireplaces: 1
- Fireplace features: Wood Burning, Gas Starter, Family Room
Interior area
- Total structure area: 2,475
- Total interior livable area: 2,475 sqft
- Finished area below ground: 478
Property
Parking
- Total spaces: 5
- Parking features: Asphalt, Garage Door Opener, Heated Garage, Garage, On Site, Garage Owned, Attached, Detached
- Attached garage spaces: 5
- Has uncovered spaces: Yes
Accessibility
- Accessibility features: No Disability Access
Features
- Stories: 1
- Patio & porch: Deck, Patio
- Fencing: Fenced
Lot
- Size: 1.03 Acres
- Dimensions: 154 X 292 X 151 X 317
- Features: Landscaped
Details
- Additional structures: Second Garage
- Parcel number: 0424328004
- Special conditions: None
- Other equipment: Ceiling Fan(s), Sump Pump
Construction
Type & style
- Home type: SingleFamily
- Architectural style: Ranch
- Property subtype: Single Family Residence
Materials
- Vinyl Siding, Brick
- Foundation: Concrete Perimeter
- Roof: Asphalt
Condition
- New construction: No
- Year built: 2003
Utilities & green energy
- Electric: Circuit Breakers, 200+ Amp Service
- Sewer: Septic Tank
- Water: Well
Community & neighborhood
Security
- Security features: Carbon Monoxide Detector(s)
Location
- Region: Spring Grove
- Subdivision: Whitetail Crossing
HOA & financial
HOA
- Services included: None
Other
Other facts
- Listing terms: Conventional
- Ownership: Fee Simple
Price history
| Date | Event | Price |
|---|---|---|
| 5/2/2025 | Sold | $515,000+3%$208/sqft |
Source: | ||
| 3/28/2025 | Contingent | $500,000$202/sqft |
Source: | ||
| 3/27/2025 | Listed for sale | $500,000+45.3%$202/sqft |
Source: | ||
| 8/6/2018 | Sold | $344,000-1.7%$139/sqft |
Source: | ||
| 7/10/2018 | Pending sale | $349,900$141/sqft |
Source: Better Homes and Gardens Real Estate Star Homes #09853849 Report a problem | ||
Public tax history
| Year | Property taxes | Tax assessment |
|---|---|---|
| 2024 | $9,673 +3.7% | $144,477 +9.4% |
| 2023 | $9,329 +1.7% | $132,075 +11.1% |
| 2022 | $9,174 +3.6% | $118,922 +4.2% |
Find assessor info on the county website
Neighborhood: 60081
Nearby schools
GreatSchools rating
- 4/10Spring Grove Elementary SchoolGrades: PK-5Distance: 0.7 mi
- 6/10Nippersink Middle SchoolGrades: 6-8Distance: 3.2 mi
- 8/10Richmond-Burton High SchoolGrades: 9-12Distance: 2.9 mi
Schools provided by the listing agent
- Elementary: Spring Grove Elementary School
- Middle: Nippersink Middle School
- High: Richmond-Burton Community High S
- District: 2
Source: MRED as distributed by MLS GRID. This data may not be complete. We recommend contacting the local school district to confirm school assignments for this home.
Get a cash offer in 3 minutes
Find out how much your home could sell for in as little as 3 minutes with a no-obligation cash offer.
Estimated market value$520,100
Get a cash offer in 3 minutes
Find out how much your home could sell for in as little as 3 minutes with a no-obligation cash offer.
Estimated market value
$520,100


