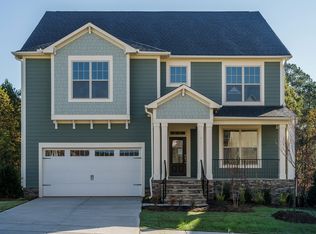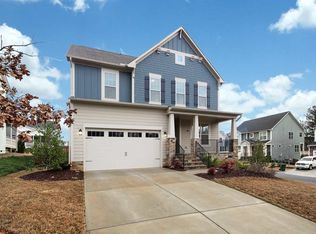This immaculate, executive-level home is almost brand new (2018) and ready for immediate occupancy. It boasts an ideal location less than 1 mile from Crossroads shopping center and within 5 minutes of I-440. It truly stands out amongst your typical run-of-the-mill rentals and offers some real character throughout its 3,500+ square feet of living space. There's room to spare with a total of 6 bedrooms, 5 bathrooms, a loft and a rec room. The first floor is filled with natural light and accentuated by hand-scraped hardwood floors throughout the living areas. A welcoming foyer opens to a formal dining conveniently located next to a butler's area as well as a walk-in pantry with wooden shelving. An impressive chef's kitchen boasts exotic granite counters, a subway tile backsplash, lovely white cabinetry with undermount lighting, an island with pendant lights, double bowl undermount sink and breakfast bar, a gas cooktop with hood, a wall oven/microwave and a sleek stainless refrigerator to top it off! An adjacent breakfast area has direct access to a screened-in porch and opens to a massive family room with recessed perimeter lighting, a gas log fireplace, and provisions for a wall-mounted flat panel TV. Around the corner can be found the first floor guest suite with a full bathroom. Take a quick jaunt downstairs to the daylight basement and you'll be surprised to see 10' ceilings, a bonus room (perfect for a home office, media center, play room, etc.) as well as a bedroom and a full bathroom. The top floor of this home is equally impressive with a loft, a huge laundry room (including a laundry sink, closet, and high efficiency front-loading washer and dryer) and 4 more bedrooms. Bedrooms #3 and #4 have direct access to a 'Jack and Jill' bathroom with dual sinks and a separate tub area. The master is befitting of a home of this caliber and does not fail to impress with a trey ceiling, triple windows, dual walk-in closets and a massive en-suite bathroom with dual sinks on an elevated granite vanity, a garden tub and a separate shower with two shower heads. Features Amazing Floorplan: Open concept floorplan is perfect for today's lifestyle Availability: Available for immediate occupancy Tiered Rental Rate: $2,595/mo for 18 mo lease, $2,695/mo for 12 mo lease Pets: Sorry, no pets allowed Condition: Almost brand new construction (2018) and immaculate throughout Location: Stellar location just minutes from shopping, I-440, Cary, Raleigh and more Outdoor Living: Enjoy your lovely screened-in porch, a huge yard and direct access to a walking trail All Appliances Included: Washer/dryer/refrigerator all included for resident's use Year Built: 2018
This property is off market, which means it's not currently listed for sale or rent on Zillow. This may be different from what's available on other websites or public sources.

