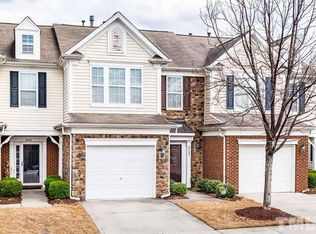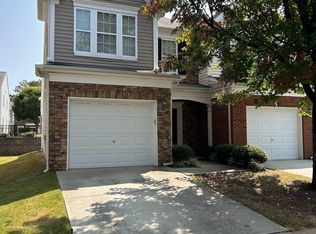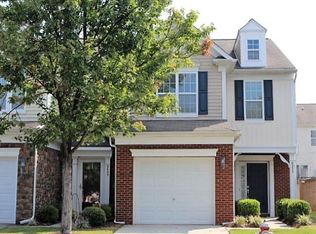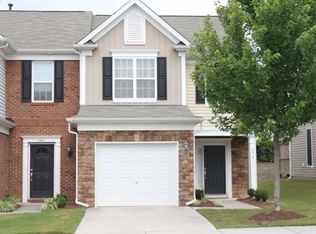Sold for $395,000
$395,000
8404 Saltwood Pl, Raleigh, NC 27617
3beds
1,505sqft
Townhouse, Residential
Built in 2007
2,178 Square Feet Lot
$393,800 Zestimate®
$262/sqft
$1,841 Estimated rent
Home value
$393,800
$374,000 - $413,000
$1,841/mo
Zestimate® history
Loading...
Owner options
Explore your selling options
What's special
Welcome to this meticulously maintained townhome in popular Glenwood Crossing. Gorgeous kitchen renovation by Southern Living Flooring and Interiors in 2024 includes premium cabinetry, quartz countertops, designer backsplash and floor tile. The open concept layout is brightly lit with double sliders across the back of the home and upgraded lighting for when the sun goes down. Beautiful and practical LVP graces the first floor while plush carpet provides comfort and safety on the stairs and on the 2nd floor. The luxurious primary suite is also bathed in natural light, and two ample sized bedrooms round out the 2nd floor. Enjoy morning coffee or evening meals on the back patio, or head to the pool for relaxing evening with great neighbors. The attached garage with epoxy floor provides security and storage. Convenient to RTP, RDU, Brier Creek Shopping Center, Crabtree Valley Mall, local restaurants and the amazing Umstead State Park. All Leesville Schools on the incredibly unique Leesville Campus! Don't miss this one!
Zillow last checked: 8 hours ago
Listing updated: October 28, 2025 at 01:05am
Listed by:
Cristine Allison 919-740-3407,
Compass -- Raleigh
Bought with:
Missy Farrell, 279825
Berkshire Hathaway HomeService
Source: Doorify MLS,MLS#: 10099872
Facts & features
Interior
Bedrooms & bathrooms
- Bedrooms: 3
- Bathrooms: 3
- Full bathrooms: 2
- 1/2 bathrooms: 1
Heating
- Fireplace(s), Forced Air, Natural Gas
Cooling
- Central Air
Appliances
- Included: Dryer, Electric Range, Gas Water Heater, Microwave, Refrigerator, Washer
- Laundry: Laundry Closet, Upper Level
Features
- Breakfast Bar, Ceiling Fan(s), Entrance Foyer, High Ceilings, Kitchen/Dining Room Combination, Pantry, Quartz Counters, Smooth Ceilings, Walk-In Closet(s)
- Flooring: Carpet, Hardwood, Vinyl, Tile
- Has fireplace: Yes
- Fireplace features: Gas Log, Living Room
- Common walls with other units/homes: 2+ Common Walls
Interior area
- Total structure area: 1,505
- Total interior livable area: 1,505 sqft
- Finished area above ground: 1,505
- Finished area below ground: 0
Property
Parking
- Total spaces: 2
- Parking features: Attached, Direct Access, Garage, Garage Faces Front, Paved
- Attached garage spaces: 1
- Uncovered spaces: 1
Features
- Levels: Two
- Stories: 2
- Patio & porch: Patio
- Pool features: Community
- Has view: Yes
Lot
- Size: 2,178 sqft
Details
- Parcel number: 0777683948
- Special conditions: Standard
Construction
Type & style
- Home type: Townhouse
- Architectural style: Transitional
- Property subtype: Townhouse, Residential
- Attached to another structure: Yes
Materials
- Brick, Vinyl Siding
- Foundation: Slab
- Roof: Shingle
Condition
- New construction: No
- Year built: 2007
Utilities & green energy
- Sewer: Public Sewer
- Water: Public
Community & neighborhood
Community
- Community features: Pool
Location
- Region: Raleigh
- Subdivision: Glenwood Crossing
HOA & financial
HOA
- Has HOA: Yes
- HOA fee: $130 monthly
- Amenities included: Pool
- Services included: Maintenance Grounds
Price history
| Date | Event | Price |
|---|---|---|
| 7/10/2025 | Sold | $395,000$262/sqft |
Source: | ||
| 6/6/2025 | Pending sale | $395,000$262/sqft |
Source: | ||
| 5/30/2025 | Listed for sale | $395,000+16.2%$262/sqft |
Source: | ||
| 12/9/2022 | Sold | $340,000-2.7%$226/sqft |
Source: | ||
| 11/17/2022 | Contingent | $349,500$232/sqft |
Source: | ||
Public tax history
| Year | Property taxes | Tax assessment |
|---|---|---|
| 2025 | $3,062 +0.4% | $348,787 |
| 2024 | $3,049 +13.2% | $348,787 +42.1% |
| 2023 | $2,695 +7.6% | $245,371 |
Find assessor info on the county website
Neighborhood: Northwest Raleigh
Nearby schools
GreatSchools rating
- 6/10Leesville Road ElementaryGrades: K-5Distance: 1.4 mi
- 10/10Leesville Road MiddleGrades: 6-8Distance: 1.3 mi
- 9/10Leesville Road HighGrades: 9-12Distance: 1.3 mi
Schools provided by the listing agent
- Elementary: Wake - Leesville Road
- Middle: Wake - Leesville Road
- High: Wake - Leesville Road
Source: Doorify MLS. This data may not be complete. We recommend contacting the local school district to confirm school assignments for this home.
Get a cash offer in 3 minutes
Find out how much your home could sell for in as little as 3 minutes with a no-obligation cash offer.
Estimated market value
$393,800



