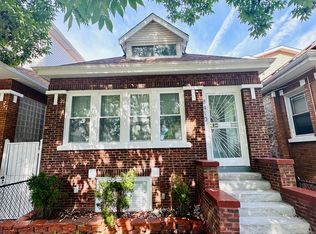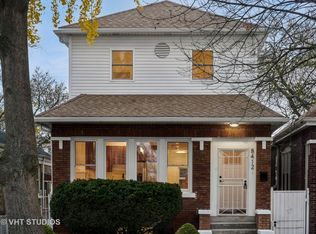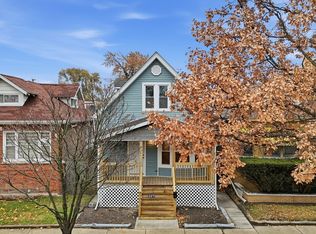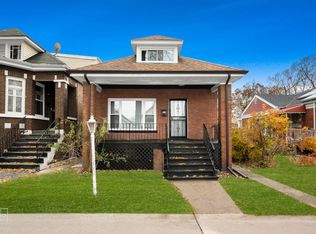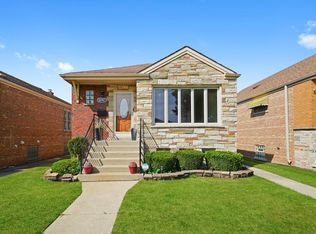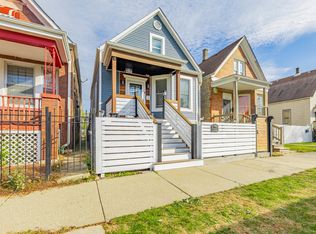Beautifully Renovated Home in Auburn Gresham! Prepare to be impressed the moment you step inside this stunning Cape Cod home. Featuring an open layout with a spacious living area, a formal dining room, and an elegant kitchen complete with new cabinets, a center island, and stainless steel appliances, this home perfectly blends style and functionality. Enjoy five large bedrooms and three beautifully remodeled full bathrooms with custom tile work and vanities. The fully finished basement offers a comfortable family room and a wet bar, ideal for entertaining and gatherings. Recently renovated from top to bottom, this home features all new plumbing, electrical, furnace, AC, roof, gutters, fascia, and windows, offering peace of mind for years to come. Step outside to your oversized deck overlooking a large backyard and a brand-new two-car garage. This top-of-the-line rehab is move-in ready and won't last long - come see it today!
Active
Price cut: $11K (12/5)
$369,000
8404 S Carpenter St, Chicago, IL 60620
5beds
1,800sqft
Est.:
Single Family Residence
Built in 1947
3,125 Square Feet Lot
$372,000 Zestimate®
$205/sqft
$-- HOA
What's special
- 9 days |
- 271 |
- 29 |
Likely to sell faster than
Zillow last checked: 8 hours ago
Listing updated: December 10, 2025 at 10:07pm
Listing courtesy of:
Kelly Ladewig 708-347-0609,
Baird & Warner
Source: MRED as distributed by MLS GRID,MLS#: 12528492
Tour with a local agent
Facts & features
Interior
Bedrooms & bathrooms
- Bedrooms: 5
- Bathrooms: 3
- Full bathrooms: 3
Rooms
- Room types: Bedroom 5
Primary bedroom
- Features: Flooring (Vinyl)
- Level: Second
- Area: 208 Square Feet
- Dimensions: 13X16
Bedroom 2
- Features: Flooring (Vinyl)
- Level: Second
- Area: 182 Square Feet
- Dimensions: 14X13
Bedroom 3
- Features: Flooring (Vinyl)
- Level: Main
- Area: 156 Square Feet
- Dimensions: 13X12
Bedroom 4
- Features: Flooring (Vinyl)
- Level: Basement
- Area: 192 Square Feet
- Dimensions: 12X16
Bedroom 5
- Features: Flooring (Vinyl)
- Level: Basement
- Area: 165 Square Feet
- Dimensions: 11X15
Bar entertainment
- Features: Flooring (Vinyl)
- Level: Basement
- Area: 48 Square Feet
- Dimensions: 8X6
Dining room
- Features: Flooring (Vinyl)
- Level: Main
- Area: 143 Square Feet
- Dimensions: 13X11
Family room
- Features: Flooring (Vinyl)
- Level: Basement
- Area: 270 Square Feet
- Dimensions: 15X18
Kitchen
- Features: Kitchen (Island, Updated Kitchen), Flooring (Vinyl)
- Level: Main
- Area: 130 Square Feet
- Dimensions: 10X13
Laundry
- Features: Flooring (Vinyl)
- Level: Basement
- Area: 75 Square Feet
- Dimensions: 5X15
Living room
- Features: Flooring (Vinyl)
- Level: Main
- Area: 228 Square Feet
- Dimensions: 12X19
Heating
- Natural Gas, Forced Air
Cooling
- Central Air
Appliances
- Included: Range, Microwave, Dishwasher, High End Refrigerator, Bar Fridge, Washer, Dryer, Stainless Steel Appliance(s)
Features
- Wet Bar
- Basement: Finished,Full
- Attic: Dormer,Finished
- Number of fireplaces: 1
- Fireplace features: Electric, Living Room
Interior area
- Total structure area: 2,800
- Total interior livable area: 1,800 sqft
Property
Parking
- Total spaces: 2
- Parking features: Garage Door Opener, Garage Owned, Detached, Garage
- Garage spaces: 2
- Has uncovered spaces: Yes
Accessibility
- Accessibility features: No Disability Access
Features
- Stories: 1.5
- Patio & porch: Deck
Lot
- Size: 3,125 Square Feet
- Dimensions: 25X125
Details
- Parcel number: 20324100210000
- Special conditions: None
Construction
Type & style
- Home type: SingleFamily
- Architectural style: Cape Cod
- Property subtype: Single Family Residence
Materials
- Brick
- Foundation: Concrete Perimeter
- Roof: Asphalt
Condition
- New construction: No
- Year built: 1947
Utilities & green energy
- Electric: Circuit Breakers, 100 Amp Service
- Sewer: Public Sewer
- Water: Lake Michigan, Public
Community & HOA
Community
- Features: Curbs, Sidewalks, Street Lights, Street Paved
HOA
- Services included: None
Location
- Region: Chicago
Financial & listing details
- Price per square foot: $205/sqft
- Tax assessed value: $129,990
- Annual tax amount: $1,483
- Date on market: 12/5/2025
- Ownership: Fee Simple
Estimated market value
$372,000
$353,000 - $391,000
$2,987/mo
Price history
Price history
| Date | Event | Price |
|---|---|---|
| 12/5/2025 | Price change | $369,000-2.9%$205/sqft |
Source: | ||
| 11/11/2025 | Listed for sale | $380,000+8.6%$211/sqft |
Source: | ||
| 11/13/2024 | Sold | $349,900$194/sqft |
Source: | ||
| 10/5/2024 | Contingent | $349,900$194/sqft |
Source: | ||
| 9/18/2024 | Listed for sale | $349,900$194/sqft |
Source: | ||
Public tax history
Public tax history
| Year | Property taxes | Tax assessment |
|---|---|---|
| 2023 | $1,484 +5.4% | $12,999 |
| 2022 | $1,407 | $12,999 |
| 2021 | -- | $12,999 +5.6% |
Find assessor info on the county website
BuyAbility℠ payment
Est. payment
$2,502/mo
Principal & interest
$1795
Property taxes
$578
Home insurance
$129
Climate risks
Neighborhood: Gresham
Nearby schools
GreatSchools rating
- 5/10Gresham Elementary SchoolGrades: PK-8Distance: 0.3 mi
- 1/10Hirsch Metropolitan High SchoolGrades: 9-12Distance: 2.6 mi
Schools provided by the listing agent
- District: 299
Source: MRED as distributed by MLS GRID. This data may not be complete. We recommend contacting the local school district to confirm school assignments for this home.
- Loading
- Loading
